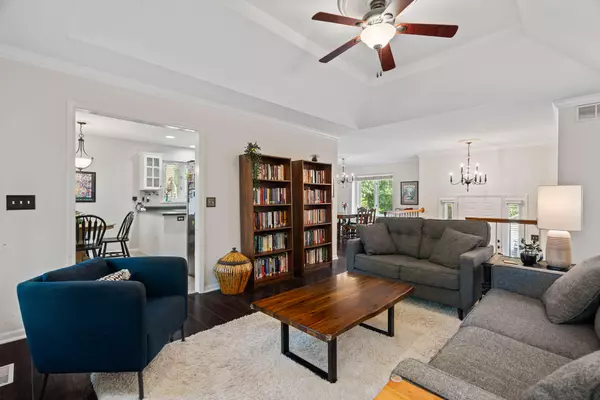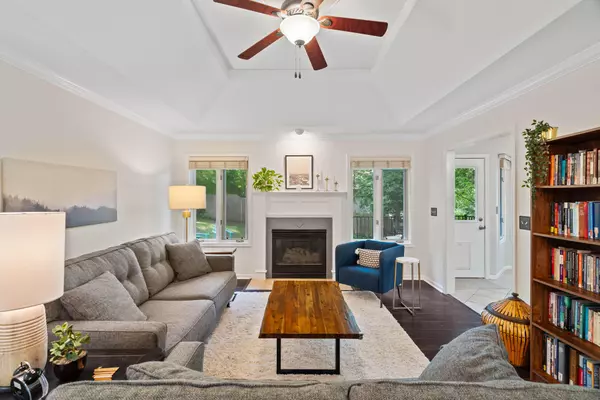
GALLERY
PROPERTY DETAIL
Key Details
Sold Price $330,000
Property Type Single Family Home
Sub Type Single Family Residence
Listing Status Sold
Purchase Type For Sale
Square Footage 2, 160 sqft
Price per Sqft $152
Subdivision Limerick Hgts
MLS Listing ID 421583
Sold Date 08/26/24
Style Split Foyer
Bedrooms 3
Full Baths 2
Half Baths 1
HOA Y/N No
Year Built 1994
Annual Tax Amount $2,304
Lot Dimensions 95.00 × 100.13
Property Sub-Type Single Family Residence
Source Columbia Board of REALTORS®
Land Area 2160
Location
State MO
County Boone
Community Limerick Hgts
Direction Chapel Hill to Limerick to N Deerborn
Region COLUMBIA
City Region COLUMBIA
Rooms
Family Room Lower
Other Rooms Lower
Bedroom 2 Main
Bedroom 3 Main
Bedroom 4 Main
Dining Room Main
Kitchen Main
Family Room Lower
Building
Lot Description Rolling Slope
Faces North
Foundation Poured Concrete
Builder Name Glidewell
Architectural Style Split Foyer
Interior
Interior Features Tub/Shower, Washer/DryerConnectn, Main Lvl Master Bdrm, Ceiling/PaddleFan(s), Breakfast Room, Formal Dining, Counter-Laminate, Cabinets-Wood
Heating Forced Air, Natural Gas
Cooling Central Electric
Flooring Carpet, Laminate, Tile
Fireplaces Type In Living Room
Fireplace Yes
Heat Source Forced Air, Natural Gas
Exterior
Exterior Feature Driveway-Paved
Parking Features Built-In
Garage Spaces 2.0
Fence Full, Privacy, Wood
Utilities Available Water-City, Gas-Natural, Sewage-City, Electric-City, Trash-City
Roof Type ArchitecturalShingle
Street Surface Paved,Public Maintained
Porch Back, Deck, Front Porch
Garage Yes
Schools
Elementary Schools Russell Boulevard
Middle Schools Gentry
High Schools Rock Bridge
School District Columbia
Others
Senior Community No
Tax ID 1650400010700001
Energy Description Natural Gas
CONTACT









