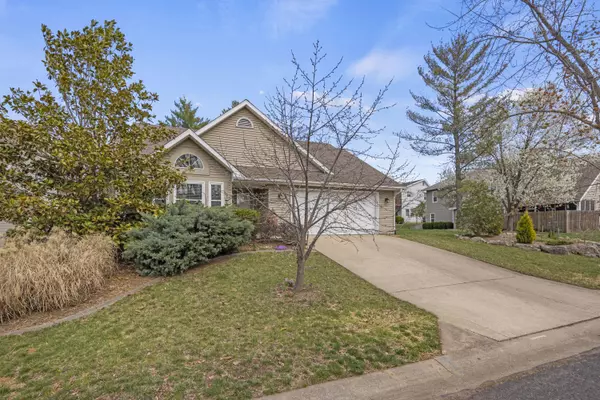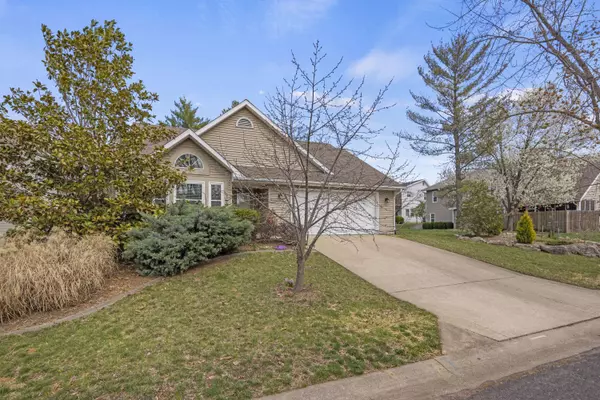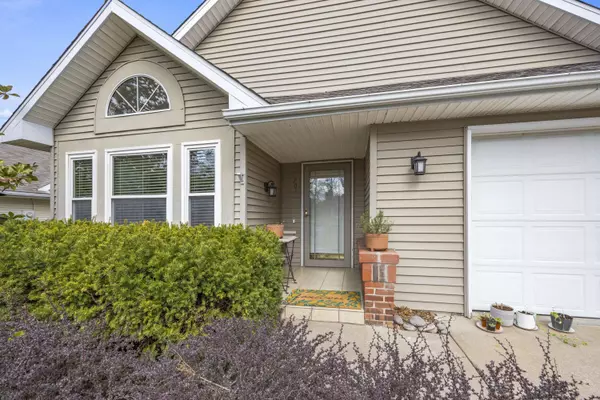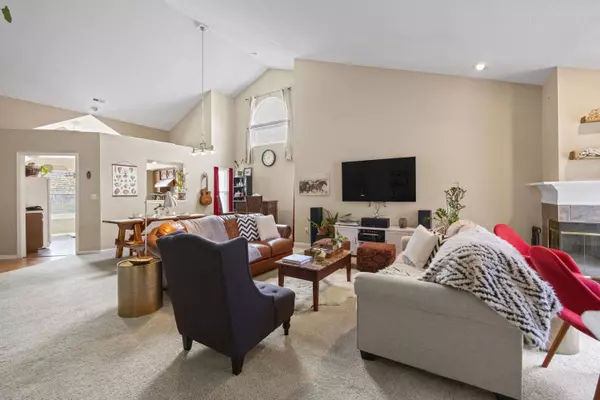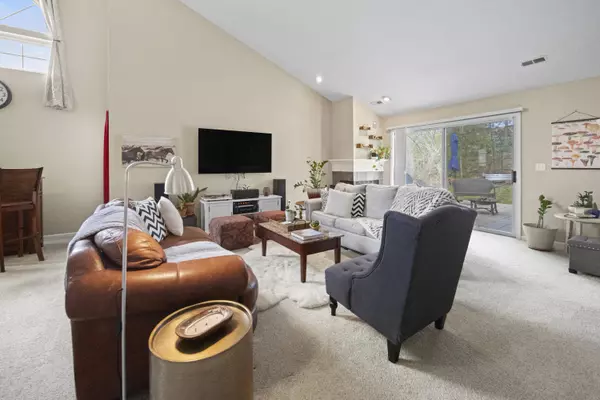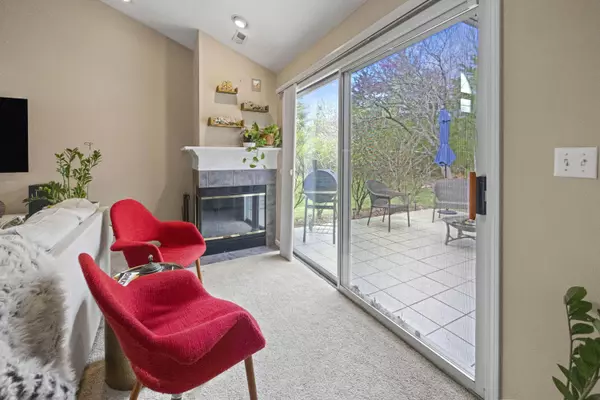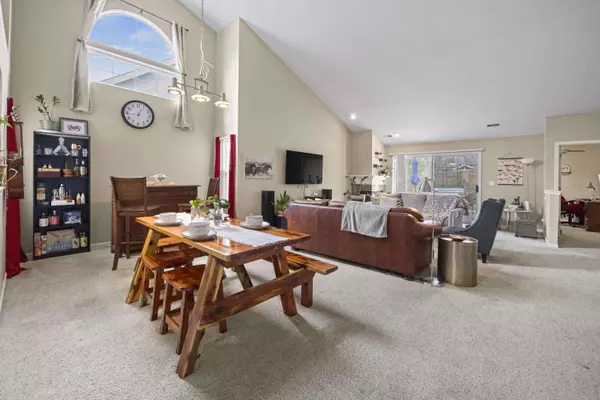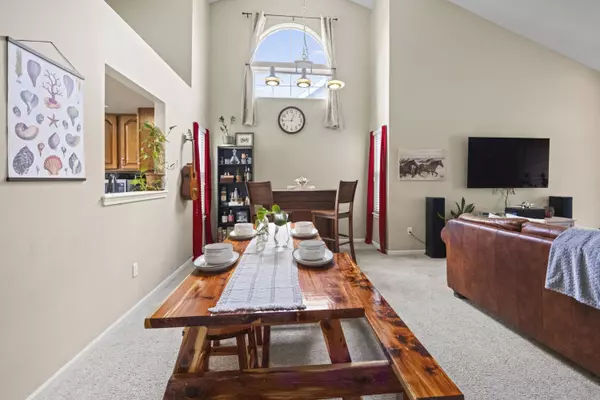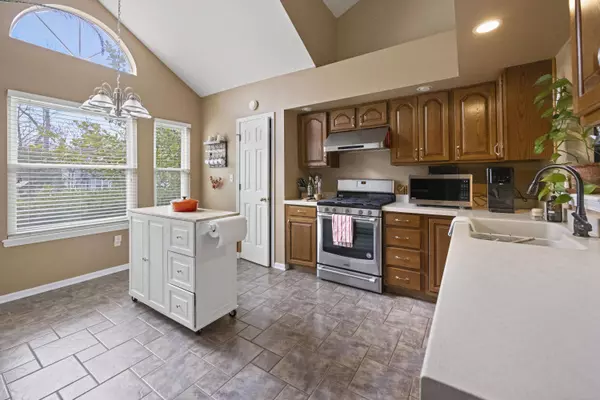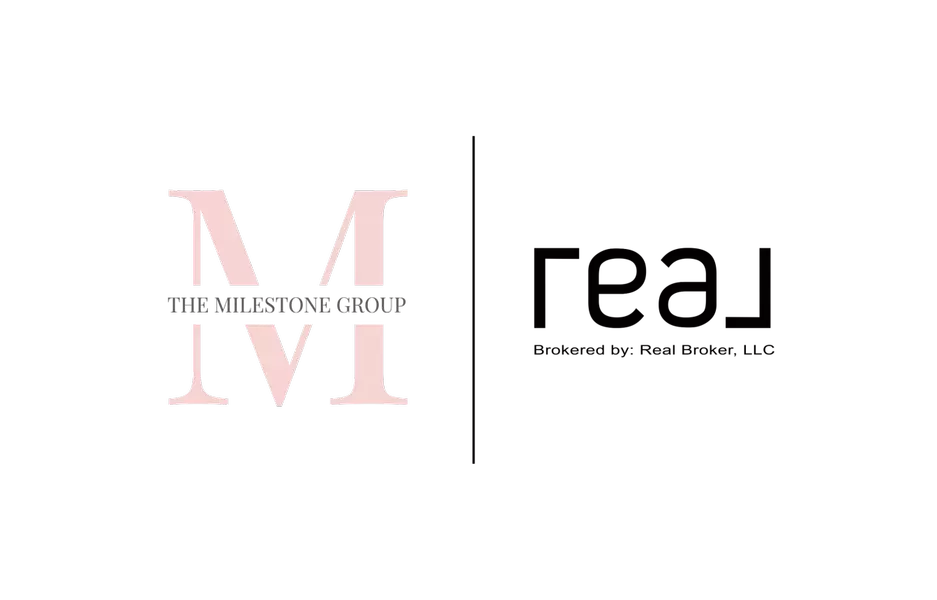
GALLERY
PROPERTY DETAIL
Key Details
Sold Price $300,000
Property Type Single Family Home
Sub Type Single Family Residence
Listing Status Sold
Purchase Type For Sale
Square Footage 1, 763 sqft
Price per Sqft $170
Subdivision Columbia
MLS Listing ID 418901
Sold Date 06/27/24
Style Ranch
Bedrooms 3
Full Baths 2
HOA Fees $11/ann
HOA Y/N Yes
Lot Dimensions 60.00 × 106.00
Property Sub-Type Single Family Residence
Source Columbia Board of REALTORS®
Land Area 1763
Location
State MO
County Boone
Community Columbia
Direction Green Meadows to Skylark Dr., Left on Wildwood Dr.
Region COLUMBIA
City Region COLUMBIA
Rooms
Bedroom 2 Main
Bedroom 3 Main
Kitchen Main
Building
Lot Description Cleared, Rolling Slope
Foundation Poured Concrete, Slab
Architectural Style Ranch
Interior
Interior Features High Spd Int Access, Tub/Shower, Stand AloneShwr/MBR, Laundry-Main Floor, Walk in Closet(s), Washer/DryerConnectn, Main Lvl Master Bdrm, Ceiling/PaddleFan(s), Storm Door(s), Security System, Liv/Din Combo, Counter-SolidSurface, Pantry
Heating Forced Air, Natural Gas
Cooling Central Electric
Flooring Carpet, Tile
Fireplaces Type In Living Room, Wood Burning
Fireplace Yes
Heat Source Forced Air, Natural Gas
Exterior
Exterior Feature Driveway-Paved, Windows-Vinyl
Parking Features Attached
Garage Spaces 2.0
Utilities Available Water-City, Sewage-City, Electric-City, Trash-City
Roof Type ArchitecturalShingle
Street Surface Paved,Public Maintained,Curbs and Gutters
Porch Back
Garage Yes
Schools
Elementary Schools Russell Boulevard
Middle Schools Gentry
High Schools Rock Bridge
School District Columbia
Others
Senior Community No
Tax ID 16-906-00-05-061.00 01
Energy Description Natural Gas
SIMILAR HOMES FOR SALE
Check for similar Single Family Homes at price around $300,000 in Columbia,MO

Active
$450,000
6031 Tamarack DR, Columbia, MO 65203
Listed by Weichert, Realtors - House of Brokers3 Beds 2 Baths 1,710 SqFt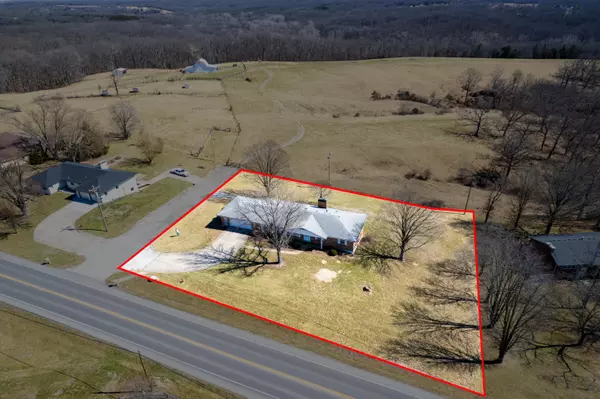
Pending
$349,900
350 W Rte k, Columbia, MO 65203
Listed by Jason Mitchell Real Estate Missouri, LLC4 Beds 3 Baths 3,095 SqFt
Active
$418,000
2720 Misty flower DR, Columbia, MO 65203
Listed by 573 Realty, LLC3 Beds 2 Baths 1,671 SqFt
CONTACT

