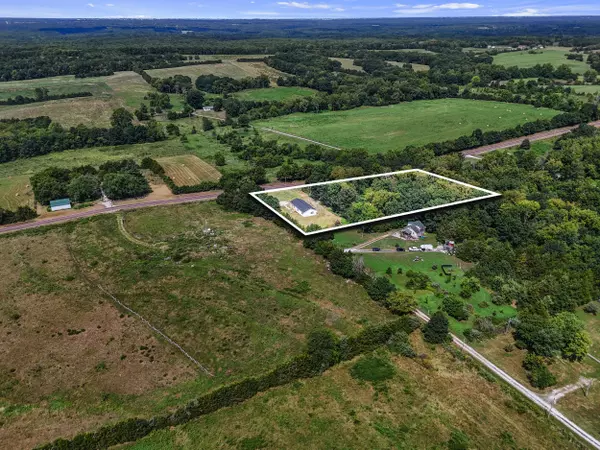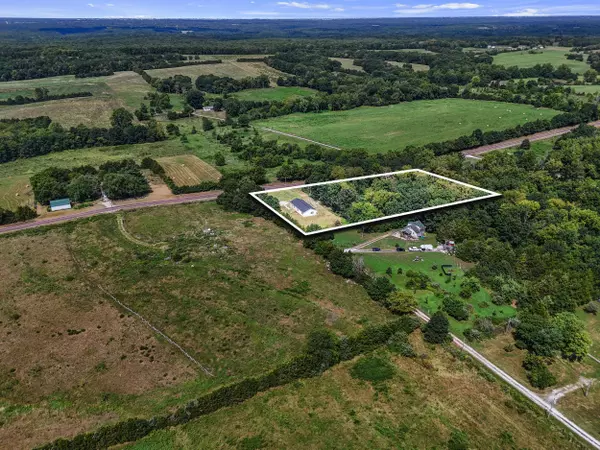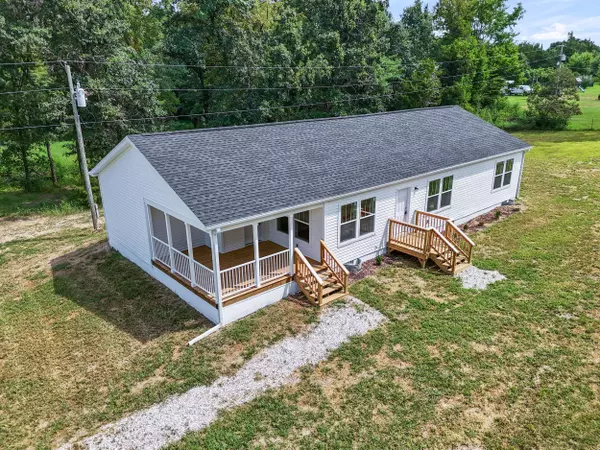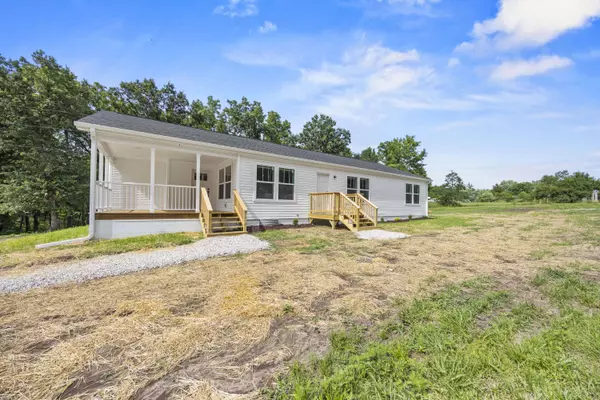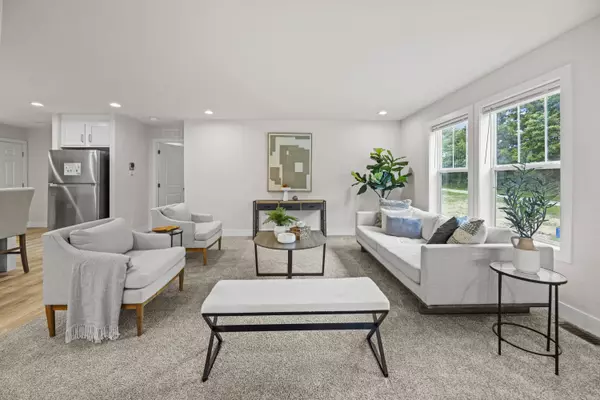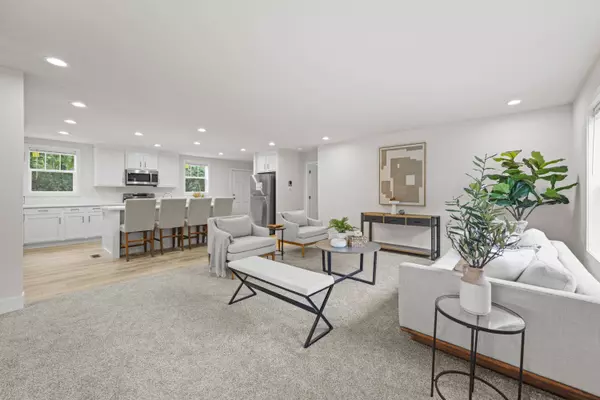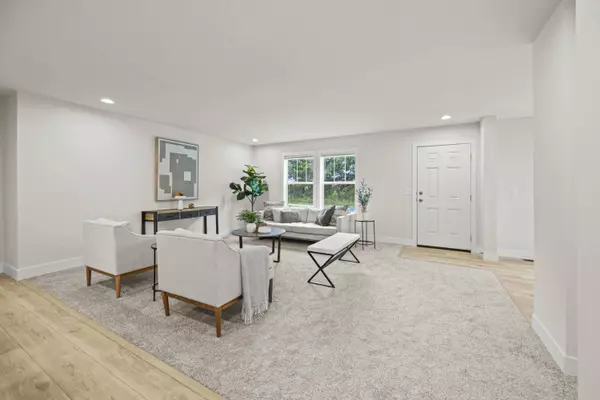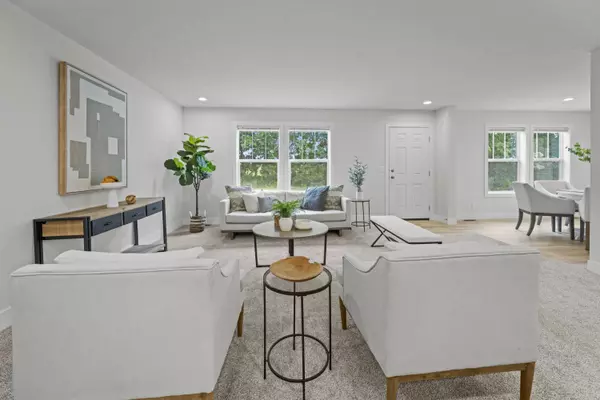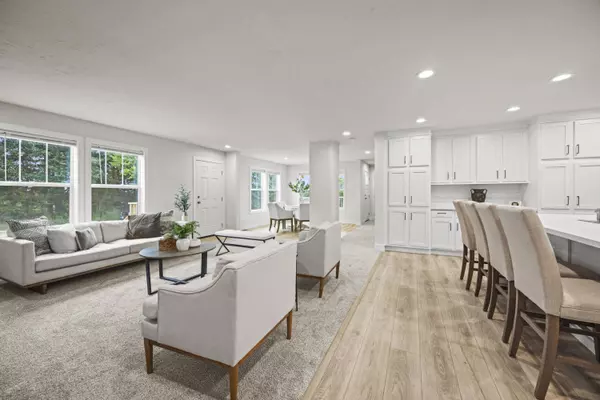
GALLERY
PROPERTY DETAIL
Key Details
Sold Price $285,000
Property Type Manufactured Home
Sub Type Manufactured Home
Listing Status Sold
Purchase Type For Sale
Square Footage 1, 790 sqft
Price per Sqft $159
Subdivision Fulton
MLS Listing ID 429225
Sold Date 09/19/25
Style Ranch
Bedrooms 3
Full Baths 2
HOA Y/N No
Year Built 2025
Lot Size 4.000 Acres
Acres 4.0
Property Sub-Type Manufactured Home
Source Columbia Board of REALTORS®
Land Area 1790
Location
State MO
County Callaway
Community Fulton
Direction 7 miles south of WW on J or from Y go 7 Miles north on J
Region FULTON
City Region FULTON
Rooms
Basement Crawl Space
Bedroom 2 Main
Bedroom 3 Main
Dining Room Main
Kitchen Main
Building
Lot Description Cleared, Rolling Slope
Foundation Block, Poured Concrete, Slab
Builder Name Clayton Homes
Architectural Style Ranch
Interior
Interior Features High Spd Int Access, Tub/Shower, Stand AloneShwr/MBR, Split Bedroom Design, Tub-Garden, Walk in Closet(s), Washer/DryerConnectn, Main Lvl Master Bdrm, Smart Thermostat, Eat-in Kitchen, Formal Dining, Counter-Laminate, Cabinets-Metal, Kitchen Island, Pantry
Heating Electric
Cooling Central Electric, Ceiling/PaddleFan(s)
Flooring Carpet, Vinyl
Window Features Windows-Vinyl
Heat Source Electric
Laundry Laundry-Main Floor
Exterior
Parking Features Driveway-Dirt/Gravel, No Garage
Utilities Available Sewage-Lagoon, Water-District, Electric-County, Trash-Private, SewagePrvtMaintained, Sewage-Septic Tank
Roof Type ArchitecturalShingle
Street Surface Gravel
Porch Deck, Front Porch, Side Porch
Garage No
Schools
Elementary Schools New Bloomfield
Middle Schools New Bloomfield
High Schools New Bloomfield
School District Fulton
Others
Senior Community No
Tax ID 1409031000000008005
Energy Description Electricity
SIMILAR HOMES FOR SALE
Check for similar Manufactured Homes at price around $285,000 in Fulton,MO
CONTACT

