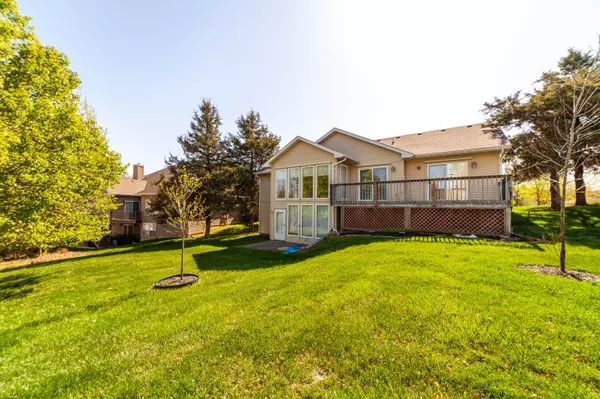GET MORE INFORMATION
$ 394,500
$ 394,500
103 Kipling Way Columbia, MO 65201
4 Beds
3 Baths
3,074 SqFt
UPDATED:
Key Details
Sold Price $394,500
Property Type Single Family Home
Sub Type Single Family Residence
Listing Status Sold
Purchase Type For Sale
Square Footage 3,074 sqft
Price per Sqft $128
Subdivision Wellington Manor
MLS Listing ID 419604
Sold Date 06/03/24
Style Ranch
Bedrooms 4
Full Baths 3
HOA Y/N No
Originating Board Columbia Board of REALTORS®
Year Built 2003
Annual Tax Amount $3,186
Tax Year 2023
Lot Dimensions 102.01 x 130.00
Property Description
Location
State MO
County Boone
Community Wellington Manor
Direction BROADWAY EAST TO KEENE. RIGHT ON ST. CHARLES TO KIPLING WAY HOUSE IS ON THE RIGHT
Region COLUMBIA
City Region COLUMBIA
Rooms
Bedroom 2 Main
Bedroom 3 Main
Bedroom 4 Lower
Dining Room Main
Kitchen Main
Interior
Interior Features High Spd Int Access, Utility Sink, Split Bedroom Design, Tub/Built In Jetted, Laundry-Main Floor, WindowTreatmnts Some, Water Softener Owned, Walk in Closet(s), Washer/DryerConnectn, Main Lvl Master Bdrm, Ceiling/PaddleFan(s), Storm Door(s), Smoke Detector(s), Garage Dr Opener(s), FireplaceScreenDr(s), Breakfast Room, Formal Dining, Counter-Laminate, Cabinets-Wood, Pantry
Heating Forced Air, Natural Gas
Cooling Central Electric
Flooring Carpet, Laminate, Tile
Fireplaces Type In Living Room, Gas
Fireplace Yes
Heat Source Forced Air, Natural Gas
Exterior
Exterior Feature Driveway-Paved, Sprinkler-In Ground
Parking Features Attached
Garage Spaces 2.0
Fence None
Utilities Available Water-District, Electric-County, Gas-Natural, Sewage-City, Trash-City
Roof Type ArchitecturalShingle
Street Surface Paved,Public Maintained
Porch Concrete, Back, Deck, Front Porch
Garage Yes
Building
Faces East
Foundation Poured Concrete
Builder Name Nations
Architectural Style Ranch
Schools
Elementary Schools Shepard Boulevard
Middle Schools Oakland
High Schools Battle
School District Columbia
Others
Senior Community No
Tax ID 1750100010200001
Energy Description Natural Gas
Bought with RE/MAX Boone Realty





