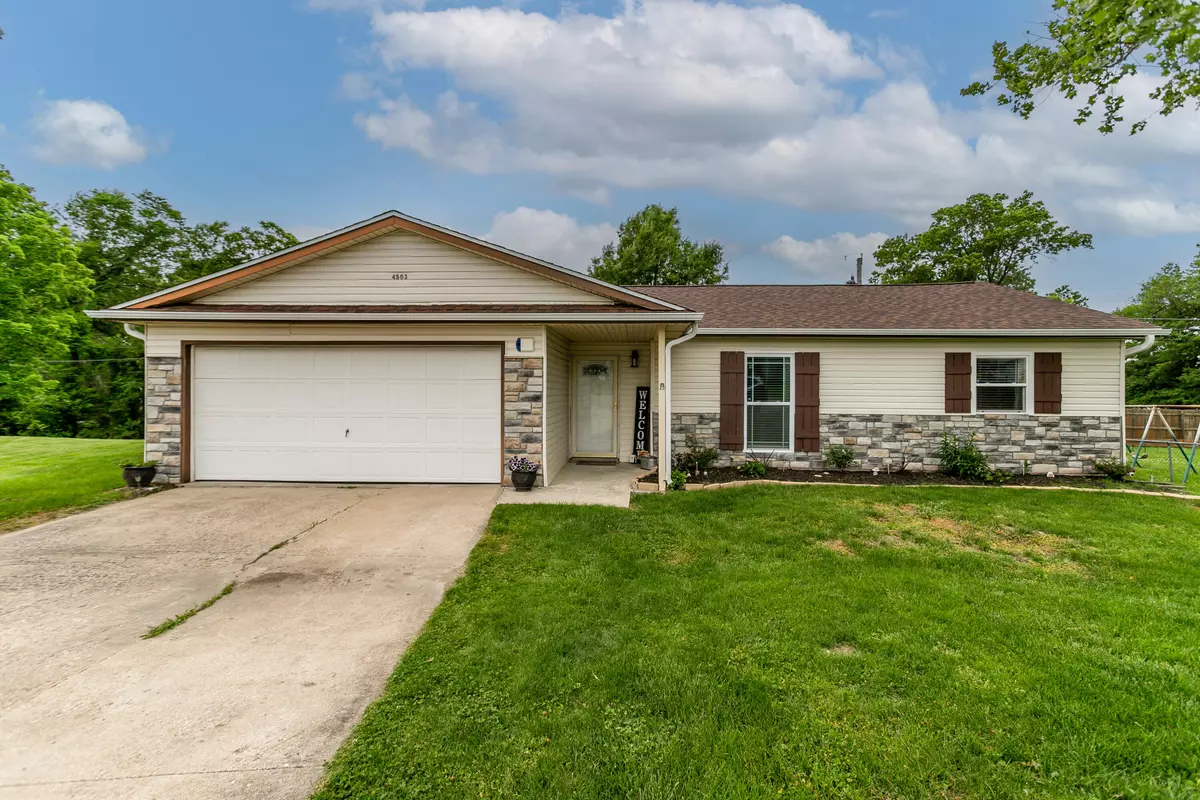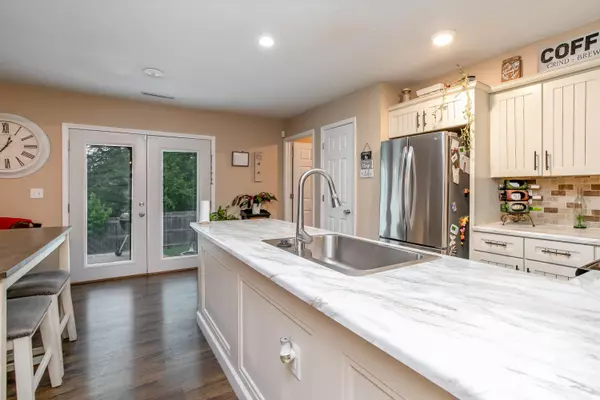
4503 Sherwood PL Columbia, MO 65202
3 Beds
2 Baths
1,250 SqFt
UPDATED:
10/29/2024 04:04 AM
Key Details
Property Type Single Family Home
Sub Type Single Family Residence
Listing Status Active
Purchase Type For Sale
Square Footage 1,250 sqft
Price per Sqft $180
Subdivision Sherwood Height
MLS Listing ID 423334
Style Ranch
Bedrooms 3
Full Baths 1
Half Baths 1
HOA Y/N No
Originating Board Columbia Board of REALTORS®
Year Built 1978
Annual Tax Amount $1,300
Tax Year 2023
Lot Size 1,306 Sqft
Acres 0.03
Lot Dimensions 75.00 × 122.67
Property Description
Key features include: New HVAC System for year-round comfort, NEW Roof and Gutters installed in Spring 2022, Elegant Hardwood Flooring throughout, Stylish Barn Door adds a touch of character, Modern Smart Thermostat for energy efficiency, Updated Garage Door Opener for ease of access, Secure Alarm System for peace of mind. This home is situated on a tranquil cul-de-sac lot, and minutes from amenities. Don't miss the chance to make this lovely property your own!
Location
State MO
County Boone
Community Sherwood Height
Direction Brown Station to Sherwood Dr to Sherwood Place
Region COLUMBIA
City Region COLUMBIA
Interior
Interior Features Tub/Shower, Laundry-Main Floor, Window Treatmnts All, Walk in Closet(s), Washer/DryerConnectn, Storm Door(s), Security System, Smoke Detector(s), Garage Dr Opener(s), Smart Thermostat, Liv/Din Combo, Counter-Laminate, Cabinets-Wood, Pantry
Heating Electric
Cooling Central Electric
Flooring Laminate, Tile
Fireplaces Type In Living Room, Wood Burning
Fireplace Yes
Heat Source Electric
Exterior
Exterior Feature Driveway-Paved, Windows-Vinyl
Garage Attached
Garage Spaces 2.0
Fence None
Utilities Available Water-City, Sewage-City, Electric-City, Trash-City
Roof Type ArchitecturalShingle
Street Surface Paved,Public Maintained,Cul-de-sac
Porch Front, Concrete, Back, Covered
Parking Type Attached
Garage Yes
Building
Lot Description Rolling Slope
Faces South
Foundation Poured Concrete, Slab
Builder Name unknown
Architectural Style Ranch
Schools
Elementary Schools Alpha Hart Lewis
Middle Schools Lange
High Schools Battle
School District Columbia
Others
Senior Community No
Tax ID 1271200020220001
Energy Description Electricity






