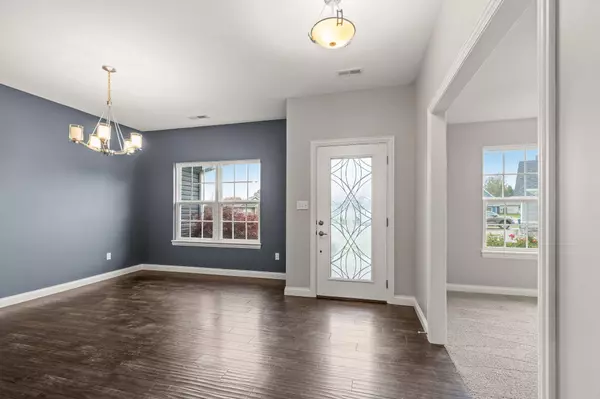
16053 Talladega DR Ashland, MO 65010
4 Beds
2 Baths
1,740 SqFt
UPDATED:
11/07/2024 01:25 AM
Key Details
Property Type Single Family Home
Sub Type Single Family Residence
Listing Status Coming Soon
Purchase Type For Sale
Square Footage 1,740 sqft
Price per Sqft $189
Subdivision South Wind
MLS Listing ID 423356
Style Ranch
Bedrooms 4
Full Baths 2
HOA Y/N No
Originating Board Columbia Board of REALTORS®
Year Built 2016
Annual Tax Amount $3,061
Tax Year 2023
Lot Dimensions 53x177 IRR
Property Description
Location
State MO
County Boone
Community South Wind
Direction South on Hwy 63 past Ashland to Peterson Ln to left on Eagle Lake Dr to left on Talladega Dr
Region ASHLAND
City Region ASHLAND
Interior
Interior Features Stand AloneShwr/MBR, Split Bedroom Design, Laundry-Main Floor, Walk in Closet(s), Washer/DryerConnectn, Main Lvl Master Bdrm, Smoke Detector(s), Garage Dr Opener(s), Smart Thermostat, Eat-in Kitchen, Formal Dining, Granite Counters, Cabinets-Wood, Kitchen Island, Pantry
Heating Forced Air, Natural Gas
Cooling Central Electric
Flooring Carpet, Laminate, Tile
Heat Source Forced Air, Natural Gas
Exterior
Exterior Feature Driveway-Paved, Windows-Vinyl
Garage Attached
Garage Spaces 2.0
Utilities Available Water-City, Gas-Natural, Sewage-City, Electric-City, Trash-City
Roof Type ArchitecturalShingle
Street Surface Paved,Public Maintained,Curbs and Gutters,Cul-de-sac
Porch Concrete, Back
Parking Type Attached
Garage Yes
Building
Lot Description Level
Faces East
Foundation Poured Concrete, Slab
Architectural Style Ranch
Schools
Elementary Schools Soboco
Middle Schools Soboco
High Schools Soboco
School District Soboco
Others
Senior Community No
Tax ID 24-504-00-04-021.00 01
Energy Description Natural Gas






