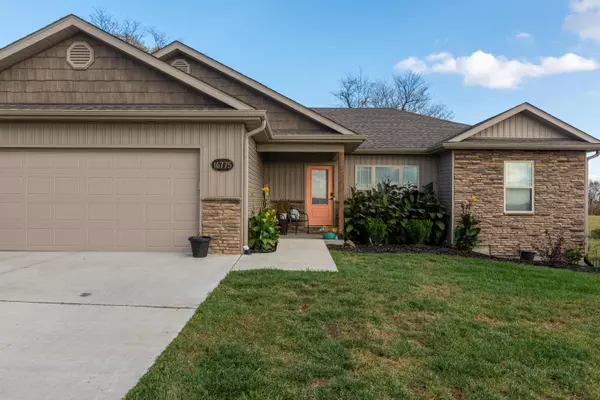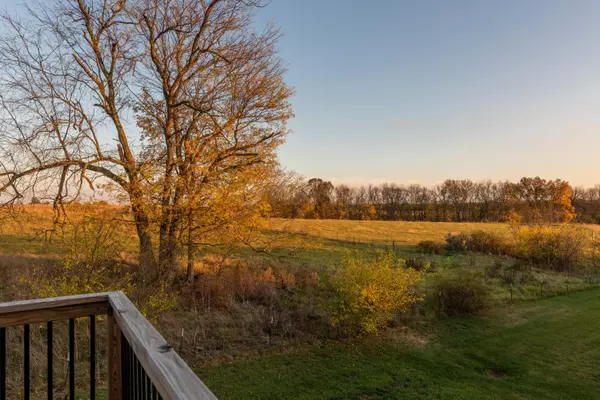$379,000
$379,000
For more information regarding the value of a property, please contact us for a free consultation.
16775 Klinton DR Boonville, MO 65233
4 Beds
3 Baths
2,743 SqFt
Key Details
Sold Price $379,000
Property Type Single Family Home
Sub Type Single Family Residence
Listing Status Sold
Purchase Type For Sale
Square Footage 2,743 sqft
Price per Sqft $138
Subdivision Holliday Hills
MLS Listing ID 416888
Sold Date 02/05/24
Style Ranch
Bedrooms 4
Full Baths 3
HOA Y/N No
Year Built 2021
Annual Tax Amount $1,892
Tax Year 2022
Lot Dimensions 84X120X97X117
Property Sub-Type Single Family Residence
Source Columbia Board of REALTORS®
Land Area 2743
Property Description
Introducing your dream home! This stunning 4-bed, 3-bath residence is a location gem! Nestled perfectly between Columbia & Boonville, enjoy an effortless commute to Columbia while relishing the tranquility off the back deck of a private countryside landscape with sprawling fields. The gorgeous kitchen and open floor plan is an entertaining delight, and the split bedroom is a must-have feature. The fully finished basement boasts extra versatile space—currently a home office and workout room—offering flexibility for your lifestyle needs. But wait, there's more! Delight in the bonus of an amazing shop space, perfect for hobbies or projects. Don't miss out on this perfect blend of convenience, privacy, and versatility—schedule your viewing today and make this exceptional property yours!
Location
State MO
County Cooper
Community Holliday Hills
Direction I-70 West to exit 106 for MO-87 South. RIght on Klinton Dr.
Region BOONVILLE
City Region BOONVILLE
Interior
Interior Features High Spd Int Access, Tub/Shower, Split Bedroom Design, Laundry-Main Floor, Walk in Closet(s), Washer/DryerConnectn, Main Lvl Master Bdrm, Ceiling/PaddleFan(s), Cable Ready, Smoke Detector(s), Garage Dr Opener(s), Smart Thermostat, Kit/Din Combo, Cabinets-Custom Blt, Cabinets-Wood, Pantry
Heating Forced Air, Electric
Cooling Central Electric
Flooring Carpet, Tile, Vinyl
Heat Source Forced Air, Electric
Exterior
Exterior Feature Driveway-Paved, Windows-Vinyl
Parking Features Attached
Garage Spaces 2.0
Fence None
Utilities Available Water-District, Electric-County, Trash-Private
Roof Type ArchitecturalShingle
Street Surface Paved,Public Maintained,Cul-de-sac
Porch Concrete, Back, Deck, Front Porch
Garage Yes
Building
Lot Description Level
Foundation Poured Concrete
Builder Name IMHOFF CONSTRUCTION
Architectural Style Ranch
Schools
Elementary Schools Boonville
Middle Schools Boonville
High Schools Boonville
School District Boonville
Others
Senior Community No
Tax ID 094017000000007115
Read Less
Want to know what your home might be worth? Contact us for a FREE valuation!

Our team is ready to help you sell your home for the highest possible price ASAP
Bought with RE/MAX Boone Realty





