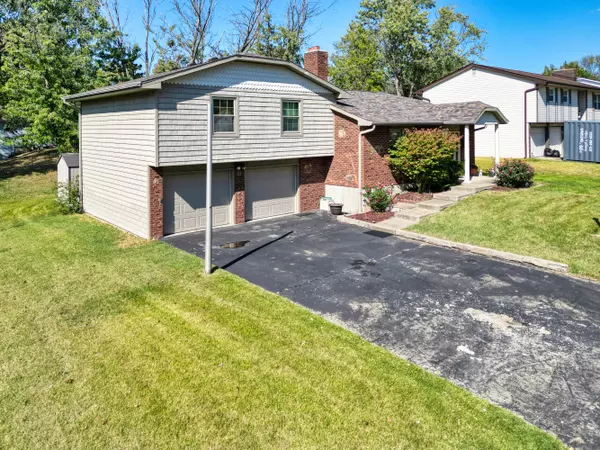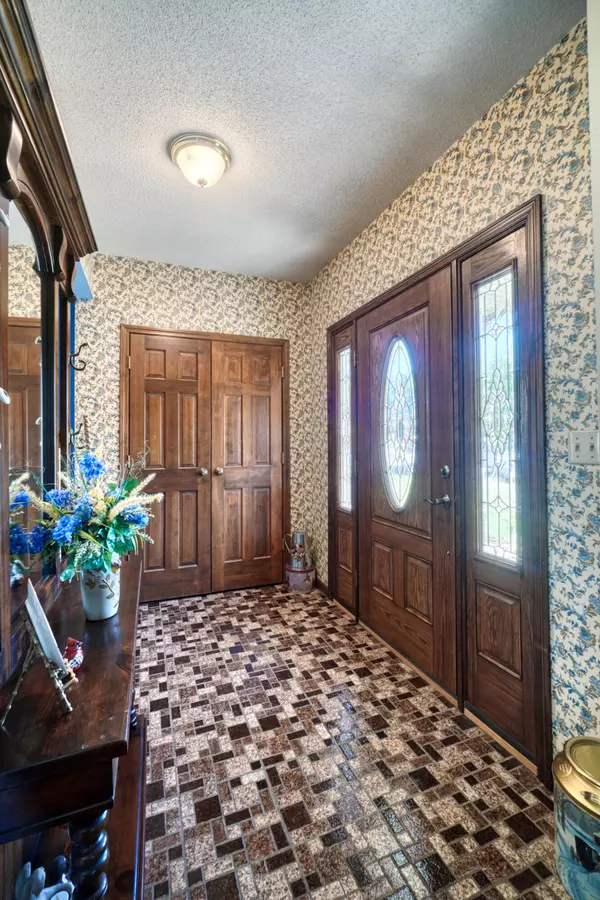$254,900
$254,900
For more information regarding the value of a property, please contact us for a free consultation.
2155 S El centro CT Columbia, MO 65201
4 Beds
3 Baths
2,175 SqFt
Key Details
Sold Price $254,900
Property Type Single Family Home
Sub Type Single Family Residence
Listing Status Sold
Purchase Type For Sale
Square Footage 2,175 sqft
Price per Sqft $117
Subdivision El Chaparral
MLS Listing ID 416379
Sold Date 01/16/24
Style Split Level
Bedrooms 4
Full Baths 2
Half Baths 1
HOA Y/N No
Originating Board Columbia Board of REALTORS®
Year Built 1979
Annual Tax Amount $1,656
Lot Dimensions 85 x 110
Property Description
If you're looking for a spacious, affordable home that has excellent curb appeal and has been lovingly maintained, this one may be perfect!
At nearly 2200 sq. ft., it features 4 bedrooms, 2.5 bathrooms, spacious living areas on both the main and lower levels, large kitchen with room for eat-in dining, formal dining and breakfast room, whole house water filter and softener, R/O filter in kitchen, covered front porch, multi-level Trex deck in the rear along with an extra-large storage shed on its own concrete pad.
Upgrades include LVP flooring in main level and master bath, roof, gutters w/ guards and downspouts in '23, and triple-pane windows on main and upper levels.
Conveniently located in a quiet neighborhood with no through traffic, this is one you can't afford to miss.
Location
State MO
County Boone
Community El Chaparral
Direction From Hwy WW turn onto El Chaparral Ave, then left on El Dorado Dr, the right on S El Centro. Home is on the right.
Region COLUMBIA
City Region COLUMBIA
Rooms
Bedroom 2 Upper
Bedroom 3 Upper
Bedroom 4 Lower
Dining Room Main
Kitchen Main
Interior
Interior Features High Spd Int Access, Sump Pump, Window Treatmnts All, Water Softener Owned, Walk in Closet(s), Washer/DryerConnectn, Cable Available, Ceiling/PaddleFan(s), Cable Ready, Attic Fan, Storm Door(s), Smoke Detector(s), Garage Dr Opener(s), Breakfast Room, Formal Dining, Counter-Laminate, Cabinets-Wood, Pantry
Heating Heat Pump(s), Electric
Cooling Heat Pump(s)
Flooring Carpet, Tile, Vinyl
Fireplaces Type In Living Room, Wood Burning
Fireplace Yes
Heat Source Heat Pump(s), Electric
Exterior
Exterior Feature Security Cameras, Driveway-Paved, Windows-Wood, Windows-Vinyl
Garage Attached
Garage Spaces 2.0
Fence Backyard, Partial, Chain Link
Utilities Available Water-District, Electric-County, Sewage-District, Trash-Private
Roof Type ArchitecturalShingle
Street Surface Paved,Public Maintained,Curbs and Gutters
Porch Deck, Front Porch
Parking Type Attached
Garage Yes
Building
Lot Description Cleared
Faces East
Foundation Poured Concrete
Architectural Style Split Level
Schools
Elementary Schools Cedar Ridge
Middle Schools Oakland
High Schools Battle
School District Columbia
Others
Senior Community No
Tax ID 1751321010510001
Energy Description Electricity
Read Less
Want to know what your home might be worth? Contact us for a FREE valuation!

Our team is ready to help you sell your home for the highest possible price ASAP
Bought with Girard Realty






