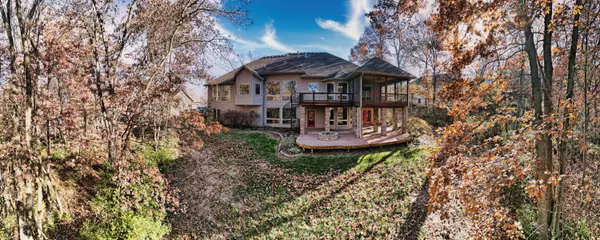$629,000
$629,000
For more information regarding the value of a property, please contact us for a free consultation.
201 Foxwood CT Columbia, MO 65203
4 Beds
5 Baths
3,917 SqFt
Key Details
Sold Price $629,000
Property Type Single Family Home
Sub Type Single Family Residence
Listing Status Sold
Purchase Type For Sale
Square Footage 3,917 sqft
Price per Sqft $160
Subdivision Stoneridge Est
MLS Listing ID 416854
Sold Date 02/07/24
Style Ranch
Bedrooms 4
Full Baths 3
Half Baths 2
HOA Fees $9/ann
HOA Y/N Yes
Originating Board Columbia Board of REALTORS®
Year Built 2001
Annual Tax Amount $6,067
Tax Year 2022
Lot Size 1.150 Acres
Acres 1.15
Property Description
Stunning custom home in Stoneridge Estates! Recent updates include new paint, light fixtures & roof scheduled within 3 weeks! Spacious rooms throughout the entire home, you'll love the exquisite private 1.15 acre lot & tranquil cul-de-sac drive. Enjoy the magnificent views while inside from the abundant & large widows along the back of the home or step outside to your beautiful covered & screened deck & lower back patio with mesmerizing natural gas fire pit. A chef's kitchen awaits with gas cooktop & vented hood, double ovens, on demand hot water system, large center island & breakfast area matched with a cozy hearth room, gas fireplace & lovely custom cabinetry. Massive primary suite with sitting area & more gorgeous views, main level office & guest suite. Cavernous basement family & rec rooms with see-thru gas fireplace & wet bar. Quaint studio or exercise room can also be found in the lower level along with another half bathroom, 2 immense bedrooms with full Jack-n-Jill bathroom & both have walk-in closets! Plenty of unfinished space for storage including an excavated garage. Dual HVAC systems for complete control of the upper & lower areas. Truly a must see custom home!
Location
State MO
County Boone
Community Stoneridge Est
Direction West on Smith from Scott Blvd, North on Stone Valley Pkwy, WEst on Parkwood Ct, North on Foxwood
Region COLUMBIA
City Region COLUMBIA
Interior
Interior Features High Spd Int Access, Utility Sink, Tub/Shower, Stand AloneShwr/MBR, Laundry-Main Floor, WindowTreatmnts Some, Walk in Closet(s), Main Lvl Master Bdrm, Ceiling/PaddleFan(s), Cable Ready, Data Wiring, Smoke Detector(s), Garage Dr Opener(s), FireplaceScreenDr(s), Breakfast Room, Formal Dining, Cabinets-Wood, Kitchen Island, Pantry, Counter-Quartz
Heating High Efficiency Furnace, Forced Air, Natural Gas
Cooling Central Electric
Flooring Wood, Carpet, Tile
Fireplaces Type Gas, In Family Room
Fireplace Yes
Heat Source High Efficiency Furnace, Forced Air, Natural Gas
Exterior
Exterior Feature Windows-Vinyl
Garage Attached
Garage Spaces 3.0
Utilities Available Water-City, Gas-Natural, Sewage-City, Electric-City, Trash-City
Roof Type ArchitecturalShingle
Street Surface Paved,Public Maintained,Curbs and Gutters,Cul-de-sac
Porch Concrete, Back, Deck, Front Porch
Parking Type Attached
Garage Yes
Building
Lot Description Rolling Slope
Faces East
Foundation Poured Concrete
Architectural Style Ranch
Schools
Elementary Schools Mary Paxton Keeley
Middle Schools Smithton
High Schools Hickman
School District Columbia
Others
Senior Community No
Tax ID 1640200030130001
Energy Description Natural Gas
Read Less
Want to know what your home might be worth? Contact us for a FREE valuation!

Our team is ready to help you sell your home for the highest possible price ASAP
Bought with The Company, Wendy C. Swetz Real Estate






