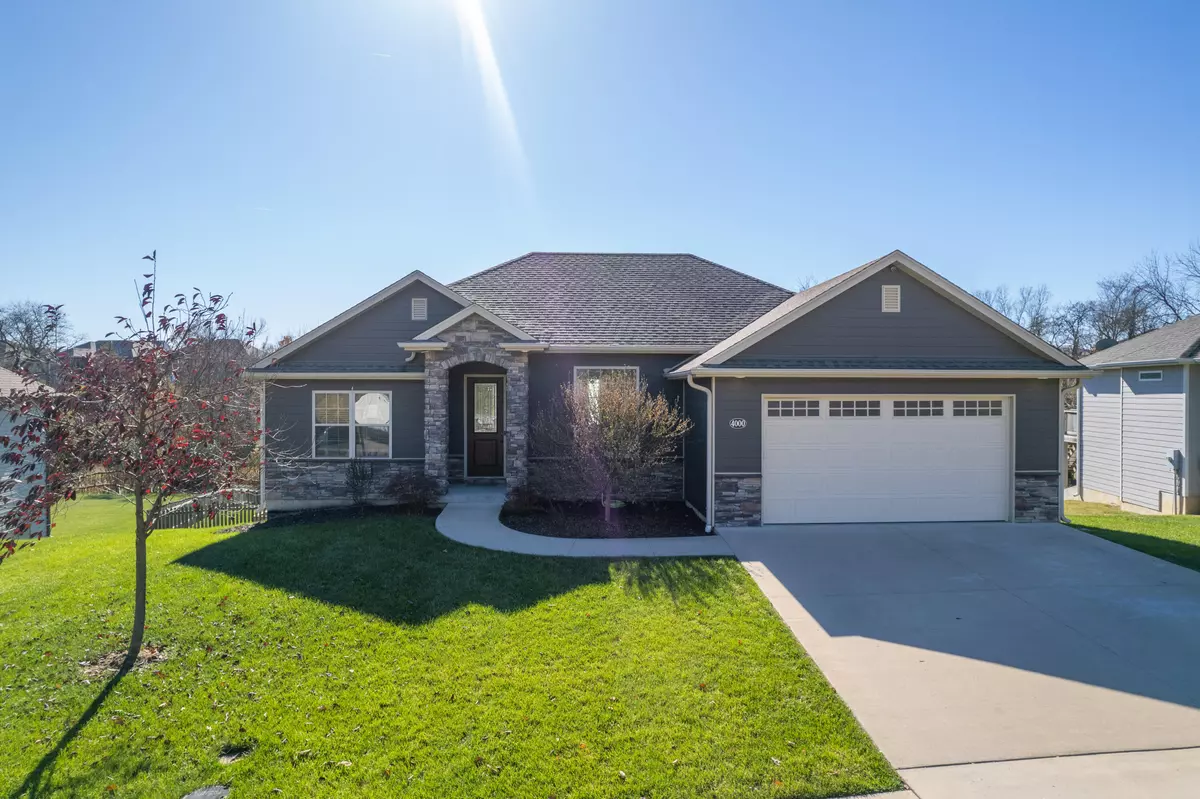$489,900
$489,900
For more information regarding the value of a property, please contact us for a free consultation.
4000 Steinbrooke TERR Columbia, MO 65203
4 Beds
3 Baths
3,050 SqFt
Key Details
Sold Price $489,900
Property Type Single Family Home
Sub Type Single Family Residence
Listing Status Sold
Purchase Type For Sale
Square Footage 3,050 sqft
Price per Sqft $160
Subdivision Wyndham Ridge
MLS Listing ID 416796
Sold Date 12/21/23
Style Ranch
Bedrooms 4
Full Baths 3
HOA Fees $41/ann
HOA Y/N Yes
Originating Board Columbia Board of REALTORS®
Year Built 2015
Annual Tax Amount $3,692
Tax Year 2022
Lot Dimensions 73 x 180.86
Property Description
Welcome to the newest listing in the sought after Wyndham Ridge Subdivision. This beautiful ranch walkout boasts 4 bedrooms, 3 full bathrooms, a large private lot and so much more. The primary suite has a large soaker tub, custom tile shower and huge walk-in closet that connects to laundry. The kitchen features stainless steel appliances, granite counter tops, custom cabinets and a hidden walk-in pantry. The newer, fully finished, walk-out basement is the perfect space for entertaining and enjoying time with loved one's. Plenty of storage and a large fenced in back yard backing to woods! Neighborhood walking trails and a community pool with clubhouse! This turn key home has it all.. Set up your showing today before it's too late!
Location
State MO
County Boone
Community Wyndham Ridge
Direction From Scott Blvd/Vawter School Rd head South on Scott Blvd then left on Steinbrooke Terrace.. house will be on the right
Region COLUMBIA
City Region COLUMBIA
Rooms
Basement Walk-Out Access
Interior
Interior Features Stand AloneShwr/MBR, Split Bedroom Design, Tub-Garden, Laundry-Main Floor, Walk in Closet(s), Washer/DryerConnectn, Main Lvl Master Bdrm, Cable Available, Ceiling/PaddleFan(s), Cable Ready, Smoke Detector(s), Garage Dr Opener(s), FireplaceScreenDr(s), Breakfast Room, Eat-in Kitchen, Formal Dining, Kitchen/Family Combo
Heating High Efficiency Furnace, Forced Air, Natural Gas
Cooling Central Electric
Flooring Wood, Carpet, Tile
Fireplaces Type In Living Room, Gas
Fireplace Yes
Heat Source High Efficiency Furnace, Forced Air, Natural Gas
Exterior
Exterior Feature Pool-Community, Driveway-Paved, Windows-Vinyl, Sprinkler-In Ground
Garage Attached
Garage Spaces 2.0
Fence Backyard, Full, Wood
Roof Type ArchitecturalShingle
Porch Back, Deck, Front Porch
Parking Type Attached
Garage Yes
Building
Faces North
Foundation Poured Concrete
Builder Name Petersheim Custom
Architectural Style Ranch
Schools
Elementary Schools Beulah Ralph
Middle Schools John Warner
High Schools Rock Bridge
School District Columbia
Others
Senior Community No
Tax ID 2020000081000001
Energy Description Natural Gas
Read Less
Want to know what your home might be worth? Contact us for a FREE valuation!

Our team is ready to help you sell your home for the highest possible price ASAP
Bought with Weichert, Realtors - First Tier






