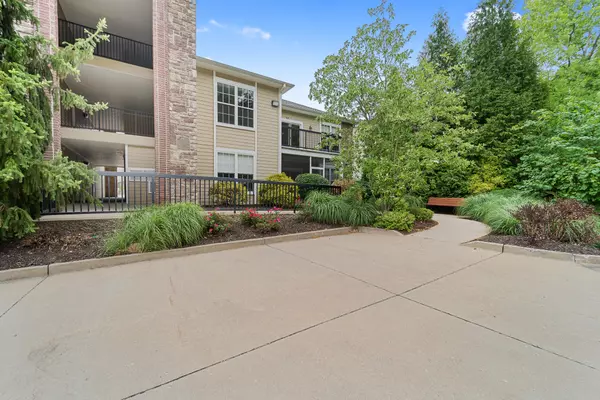$225,000
$225,000
For more information regarding the value of a property, please contact us for a free consultation.
4100 W Worley ST #UNIT 208 Columbia, MO 65203
2 Beds
2 Baths
1,009 SqFt
Key Details
Sold Price $225,000
Property Type Condo
Sub Type Condominium
Listing Status Sold
Purchase Type For Sale
Square Footage 1,009 sqft
Price per Sqft $222
Subdivision Smithton Crossing Condos
MLS Listing ID 414579
Sold Date 02/09/24
Style Ranch
Bedrooms 2
Full Baths 2
HOA Fees $269/mo
HOA Y/N Yes
Originating Board Columbia Board of REALTORS®
Year Built 2006
Annual Tax Amount $1,130
Tax Year 2022
Lot Dimensions condo
Property Description
Welcome to this easy living, 2-bedroom, 2-bathroom Smithton Crossing Condo, with convenient elevator access and a 1-car detached garage. Experience peaceful views in this corner unit, nestled against the neighboring woods. Upon entering, you'll appreciate the easy-to-maintain luxury vinyl plank and tile flooring throughout. The well-equipped kitchen offers stainless appliances, pantry, breakfast bar seating, plus an adjoining dining room with elegant crown molding and wainscotting. Further into the home, the naturally lit living room provides a relaxing space for unwinding. The primary suite includes a private bathroom with a jetted tub/shower combination and a generous walk-in closet for your storage needs. The condo's split bedroom design places the second bedroom and hall bath in a separate hallway, offering privacy for all occupants. Take advantage of the wonderful amenities Smithton Crossing offers including a fantastic clubhouse and neighborhood pool. Make this home yours where convenience and comfort come together for an enjoyable living experience. Showings begin 7/7. Buyer to verify all facts and information including but not limited to schools, taxes, sq. footage, room sizes, zoning, lot size, restrictions, etc.
Location
State MO
County Boone
Community Smithton Crossing Condos
Direction Broadway to Strawn Rd, right on Worley, right into first entrance of Smithton Crossing Condos.
Region COLUMBIA
City Region COLUMBIA
Rooms
Bedroom 2 Main
Dining Room Main
Kitchen Main
Interior
Interior Features High Spd Int Access, Tub/Shower, Split Bedroom Design, Tub/Built In Jetted, WindowTreatmnts Some, Walk in Closet(s), Washer/DryerConnectn, Cable Available, Ceiling/PaddleFan(s), Storm Door(s), Smoke Detector(s), Garage Dr Opener(s), Breakfast Room, Counter-Laminate, Counter-SolidSurface, Cabinets-Wood, Pantry
Heating Forced Air, Electric
Cooling Central Electric
Flooring Tile, Vinyl
Heat Source Forced Air, Electric
Exterior
Exterior Feature Pool-Community, Clubhouse-Community, Windows-Vinyl
Garage Detached
Garage Spaces 1.0
Utilities Available Water-City, Gas-None, Sewage-City, Electric-City, Trash-City
Roof Type ArchitecturalShingle
Street Surface Paved,Public Maintained,Curbs and Gutters,Private Maintained
Porch Deck
Parking Type Detached
Garage Yes
Building
Foundation Poured Concrete, Slab
Architectural Style Ranch
Schools
Elementary Schools Mary Paxton Keeley
Middle Schools Smithton
High Schools Hickman
School District Columbia
Others
Senior Community No
Tax ID 1620300100170001
Energy Description Electricity
Read Less
Want to know what your home might be worth? Contact us for a FREE valuation!

Our team is ready to help you sell your home for the highest possible price ASAP
Bought with Weichert, Realtors - First Tier






