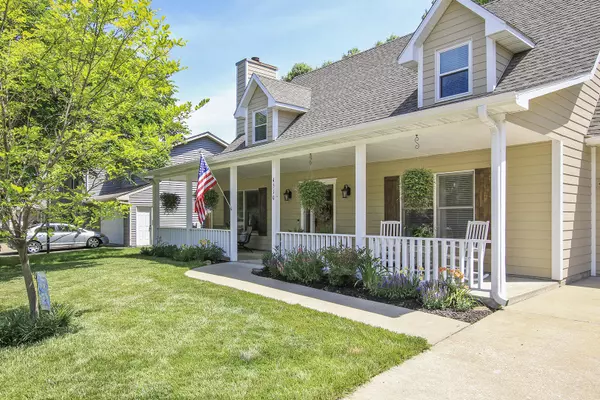$305,000
$305,000
For more information regarding the value of a property, please contact us for a free consultation.
4510 Royal lytham DR Columbia, MO 65203
4 Beds
3 Baths
2,327 SqFt
Key Details
Sold Price $305,000
Property Type Single Family Home
Sub Type Single Family Residence
Listing Status Sold
Purchase Type For Sale
Square Footage 2,327 sqft
Price per Sqft $131
Subdivision Woodrail South
MLS Listing ID 400527
Sold Date 08/02/21
Style 1.5 Story
Bedrooms 4
Full Baths 2
Half Baths 1
HOA Y/N No
Originating Board Columbia Board of REALTORS®
Lot Dimensions 80X105
Property Description
Picture-perfect Cape Cod in Southwest Columbia is ready for its new family! This 1.5 story home has been lovingly cared for & the pride of ownership shines through. The curb appeal is the first thing you will notice upon arrival. The exterior showcases a beautifully landscaped & manicured lawn & features a wood privacy fence creating a peaceful backyard space. The newly installed Hardie Board siding, facia, gutters, front door & shutters add to the exterior appeal. Inside you will find 4 oversized bedrooms (one non-conforming) and 2.5 baths. All countertops in the home have been updated to granite. The best part of this home is the location! It is within walking distance to Wilson's Beach Club, 5 minutes to Hy-Vee & is located in Mill Creek, John Warner & Rock Bridge schools! Showings 6/18
Location
State MO
County Boone
Community Woodrail South
Direction FORUM TO CHADWICK LEFT ON ROYAL LYTHAM
Region COLUMBIA
City Region COLUMBIA
Interior
Interior Features High Spd Int Access, Laundry-Main Floor, Walk in Closet(s), Washer/DryerConnectn, Main Lvl Master Bdrm, Ceiling/PaddleFan(s), Smoke Detector(s), Garage Dr Opener(s), Formal Dining, Granite Counters, Cabinets-Wood, Kitchen Island, Pantry
Heating Forced Air, Natural Gas
Cooling Central Electric
Flooring Carpet, Tile
Fireplaces Type Gas, In Family Room
Fireplace Yes
Heat Source Forced Air, Natural Gas
Exterior
Exterior Feature Driveway-Paved, Windows-Vinyl
Garage Attached
Garage Spaces 2.0
Fence Backyard, Full, Privacy, Wood
Utilities Available Water-City, Gas-Natural, Sewage-City, Electric-City, Trash-City
Roof Type ArchitecturalShingle
Street Surface Paved,Public Maintained,Curbs and Gutters
Porch Concrete, Back, Front Porch
Parking Type Attached
Garage Yes
Building
Lot Description Level
Foundation Poured Concrete, Slab
Architectural Style 1.5 Story
Schools
Elementary Schools Mill Creek
Middle Schools John Warner
High Schools Rock Bridge
School District Columbia
Others
Senior Community No
Tax ID 1690300050990001
Energy Description Natural Gas
Read Less
Want to know what your home might be worth? Contact us for a FREE valuation!

Our team is ready to help you sell your home for the highest possible price ASAP
Bought with Weichert, Realtors - First Tier






