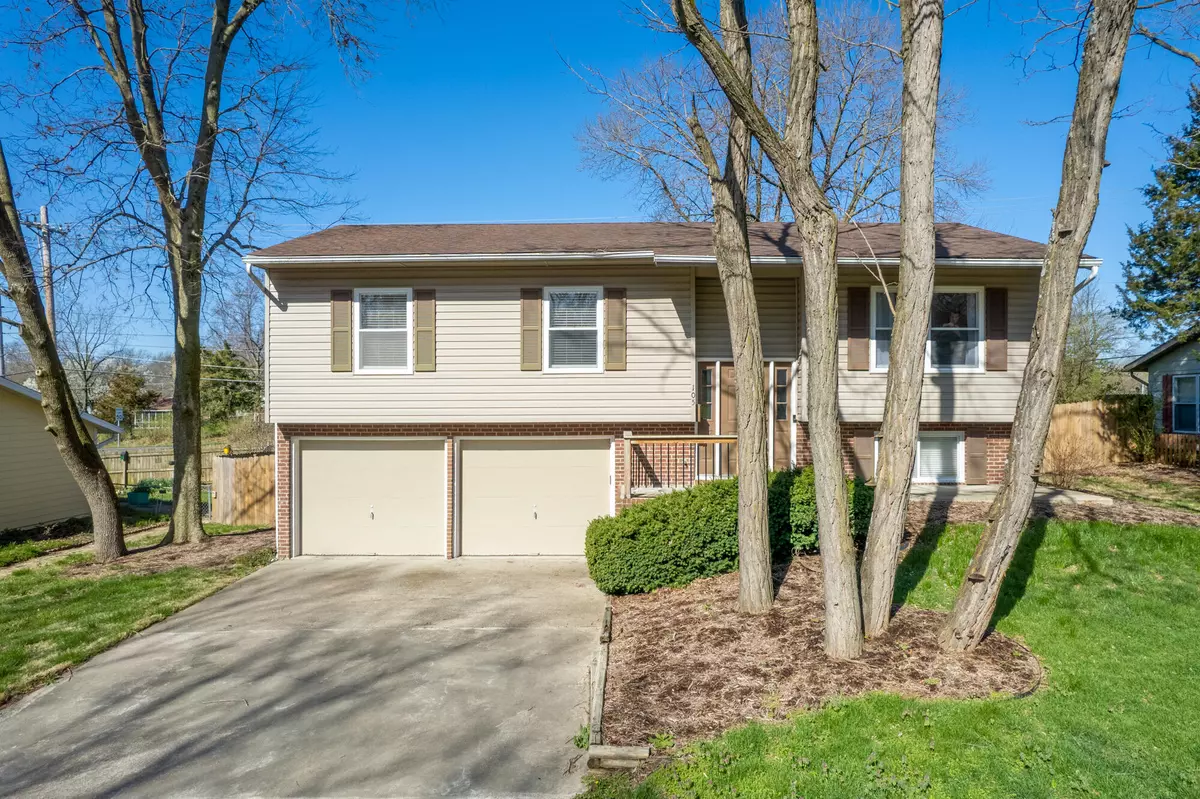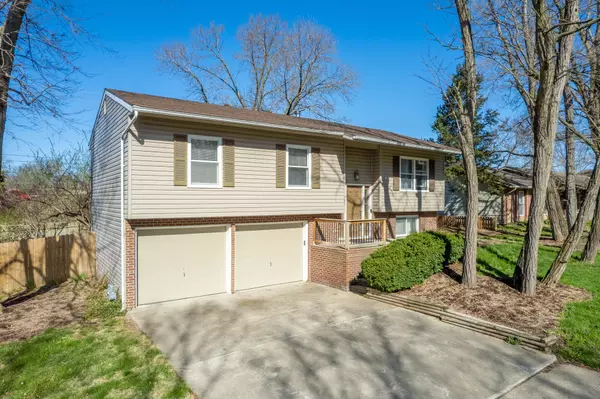$215,000
$215,000
For more information regarding the value of a property, please contact us for a free consultation.
105 W Briarwood LN Columbia, MO 65203
3 Beds
3 Baths
1,432 SqFt
Key Details
Sold Price $215,000
Property Type Single Family Home
Sub Type Single Family Residence
Listing Status Sold
Purchase Type For Sale
Square Footage 1,432 sqft
Price per Sqft $150
Subdivision Rockingham Pl
MLS Listing ID 406136
Sold Date 06/30/22
Style Split Foyer
Bedrooms 3
Full Baths 2
Half Baths 1
HOA Y/N No
Originating Board Columbia Board of REALTORS®
Year Built 1981
Annual Tax Amount $1,284
Tax Year 2021
Lot Dimensions 80 x 96.26
Property Description
This home is an oasis in the heart of Columbia! From the moment you arrive you can see the care that has been taken with this property. From the landscaping to the recently replaced HVAC, water heater and kitchen appliances it feels practically new!
The backyard boasts a fenced yard and deck is only 3 years old with privacy to enjoy the mature trees.
Inside the three bedrooms and two and half baths plus a bonus room in lower level that has many possibilities.
Check this one out today and see how you can make it your next home!
Showings start Friday April 8. Open house Sunday April 10 from 1-3 PM.
Location
State MO
County Boone
Community Rockingham Pl
Direction From Broadway, turn South onto West Briarwood. Home will be on your right.
Region COLUMBIA
City Region COLUMBIA
Rooms
Family Room Lower
Bedroom 2 Main
Bedroom 3 Main
Dining Room Main
Kitchen Main
Family Room Lower
Interior
Interior Features WindowTreatmnts Some, Walk in Closet(s), Smoke Detector(s), Garage Dr Opener(s), Smart Thermostat, Kit/Din Combo, Counter-Laminate, Cabinets-Wood
Heating Forced Air, Natural Gas
Cooling Central Electric
Flooring Tile
Heat Source Forced Air, Natural Gas
Exterior
Exterior Feature Driveway-Paved, Windows-Vinyl
Garage Built-In
Garage Spaces 2.0
Fence Backyard, Privacy, Wood
Utilities Available Water-City, Gas-Natural, Sewage-City, Electric-City, Trash-City
Street Surface Public Maintained,Curbs and Gutters
Porch Front, Deck
Parking Type Built-In
Garage Yes
Building
Faces East
Foundation Poured Concrete, Slab
Architectural Style Split Foyer
Schools
Elementary Schools Russell Boulevard
Middle Schools West
High Schools Hickman
School District Columbia
Others
Senior Community No
Tax ID 1650800050810001
Energy Description Natural Gas
Read Less
Want to know what your home might be worth? Contact us for a FREE valuation!

Our team is ready to help you sell your home for the highest possible price ASAP
Bought with RTK Realty LLC






