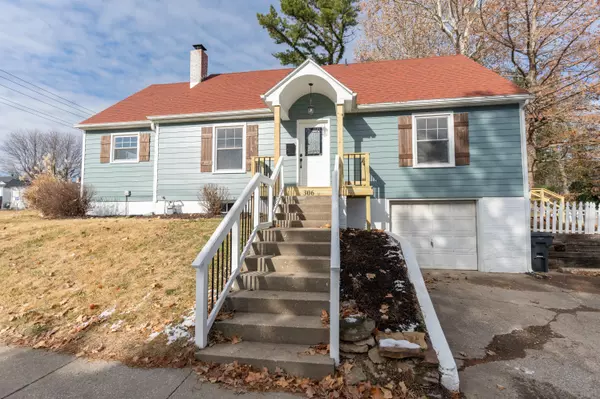$204,500
$204,500
For more information regarding the value of a property, please contact us for a free consultation.
306 S College AVE Moberly, MO 65270
3 Beds
2 Baths
1,935 SqFt
Key Details
Sold Price $204,500
Property Type Single Family Home
Sub Type Single Family Residence
Listing Status Sold
Purchase Type For Sale
Square Footage 1,935 sqft
Price per Sqft $105
Subdivision Moberly
MLS Listing ID 417136
Sold Date 02/20/24
Style 1.5 Story
Bedrooms 3
Full Baths 2
HOA Y/N No
Originating Board Columbia Board of REALTORS®
Year Built 1940
Lot Size 6,098 Sqft
Acres 0.14
Lot Dimensions 30.1 x 146
Property Description
Newly Updated 3 BR, 2 Bath, Over 1900sqft. 1½ Story w/Unfinished Basement, Built-in Garage & Fenced Yard! You're going to Love the Kitchen! Lots of Cabinet & Counter Space + Pantry, New Stainless Appliances & Island/Breakfast Bar. Living Room w/Woodburning Fireplace, Dining Area, Office or Breakfast Nook w/French Doors, 2 Spacious Bedrooms & Bath with Tub/Shower - all on Main Level. Upstairs you'll find the Massive Primary Suite w/Bath that has Walk-in Shower, 3 Closets plus 2 Areas that could be used for Dressing Room, Office, Nursery and/or Sitting Room - You Decide! The Basement has Great Space for Playroom, Workshop, Crafts and/or Storage! Newer Roof, New Deck, New Waterproof Pre-engineered Wood Floors throughout the Main Level with New Carpeting Upstairs. Quick Possession Possible!
Location
State MO
County Randolph
Community Moberly
Direction Hwy 24 West to South on Emerson (By Casey's), then East on W. Reed, South on College. Go to the end of College Ave - Property on the Corner of College & Fisk.
Region MOBERLY
City Region MOBERLY
Rooms
Master Bedroom Upper
Bedroom 2 Main
Bedroom 3 Main
Dining Room Main
Kitchen Main
Interior
Interior Features Tub/Shower, Ceiling/PaddleFan(s), Kit/Din Combo, Cabinets-Custom Blt, Counter-SolidSurface, Cabinets-Wood, Kitchen Island, Pantry
Heating Forced Air, Natural Gas
Cooling Central Electric
Flooring Wood, Vinyl
Fireplaces Type In Living Room, Wood Burning
Fireplace Yes
Heat Source Forced Air, Natural Gas
Exterior
Exterior Feature Driveway-Paved, Windows-Vinyl
Garage Built-In
Garage Spaces 1.0
Fence Backyard, Wood
Utilities Available Water-City, Gas-Natural, Sewage-City, Trash-City
Roof Type ArchitecturalShingle
Street Surface Paved
Porch Deck, Front Porch
Parking Type Built-In
Garage Yes
Building
Faces South
Foundation Brick/Mortar, Poured Concrete
Architectural Style 1.5 Story
Schools
Elementary Schools South Park
Middle Schools Moberly Jr Hi
High Schools Moberly Sr Hi
School District Moberly
Others
Senior Community No
Tax ID 101002010004190000
Energy Description Natural Gas
Read Less
Want to know what your home might be worth? Contact us for a FREE valuation!

Our team is ready to help you sell your home for the highest possible price ASAP
Bought with Century 21 Community






