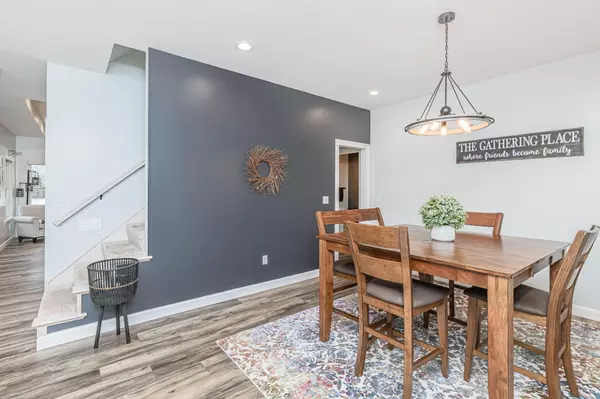$412,000
$412,000
For more information regarding the value of a property, please contact us for a free consultation.
1841 County road 360 Fulton, MO 65251
3 Beds
3 Baths
1,856 SqFt
Key Details
Sold Price $412,000
Property Type Single Family Home
Sub Type Single Family Residence
Listing Status Sold
Purchase Type For Sale
Square Footage 1,856 sqft
Price per Sqft $221
Subdivision Lake Breeze
MLS Listing ID 417908
Sold Date 02/28/24
Style 1.5 Story
Bedrooms 3
Full Baths 2
Half Baths 1
HOA Fees $4/ann
HOA Y/N Yes
Year Built 2000
Annual Tax Amount $2,648
Tax Year 2023
Lot Size 2.100 Acres
Acres 2.1
Lot Dimensions 2.10
Property Sub-Type Single Family Residence
Source Columbia Board of REALTORS®
Land Area 1856
Property Description
This fabulous home grants the perfect blend of comfort, style, and natural beauty. Nestled in a picturesque setting with a private pond and a fenced backyard offering a sense of tranquility and privacy.Recently remodeled, every detail has been carefully considered, including new Anderson windows and a sliding door that flood the home with natural light. The spacious open living room and kitchen provide a warm and inviting space for gatherings and relaxation. The primary suite boasts a walk-in closet and a generously sized bathroom, while the home also offers two additional bedrooms and two baths. Experience the tranquility and charm of this country home and embrace the lifestyle you've always dreamed of.
Location
State MO
County Callaway
Community Lake Breeze
Direction Hwy WW through Millersburg, Right on Lake Breeze Rd, Right at stop sign, Left on County RD 360, Follow County Rd 360 home will be on the right
Region FULTON
City Region FULTON
Rooms
Bedroom 2 Upper
Bedroom 3 Upper
Dining Room Main
Kitchen Main
Interior
Interior Features High Spd Int Access, Tub/Shower, Stand AloneShwr/MBR, Split Bedroom Design, Tub/Built In Jetted, Laundry-Main Floor, WindowTreatmnts Some, Water Softener Owned, Walk in Closet(s), Main Lvl Master Bdrm, Remodeled, Ceiling/PaddleFan(s), Storm Door(s), Smoke Detector(s), Garage Dr Opener(s), Breakfast Room, Formal Dining, Counter-SolidSurface, Cabinets-Wood, Kitchen Island, Pantry
Heating Forced Air, Electric, Propane
Cooling Central Electric
Flooring Carpet, Ceramic Tile, Laminate
Fireplaces Type In Living Room
Fireplace Yes
Heat Source Forced Air, Electric, Propane
Exterior
Exterior Feature Windows-Vinyl
Parking Features Attached
Garage Spaces 2.0
Fence Backyard
Utilities Available Water-District, Electric-County, GasPropaneTankRented, Trash-Private, Sewage-Septic Tank
Waterfront Description Pond
Roof Type ArchitecturalShingle
Street Surface Paved
Porch Back, Front Porch
Garage Yes
Building
Lot Description Level
Foundation Poured Concrete, Slab
Architectural Style 1.5 Story
Schools
Elementary Schools Fulton
Middle Schools Fulton
High Schools Fulton
School District Fulton
Others
Senior Community No
Tax ID 0607035000000007008
Energy Description Propane
Read Less
Want to know what your home might be worth? Contact us for a FREE valuation!

Our team is ready to help you sell your home for the highest possible price ASAP
Bought with Keller Williams Realty STL





