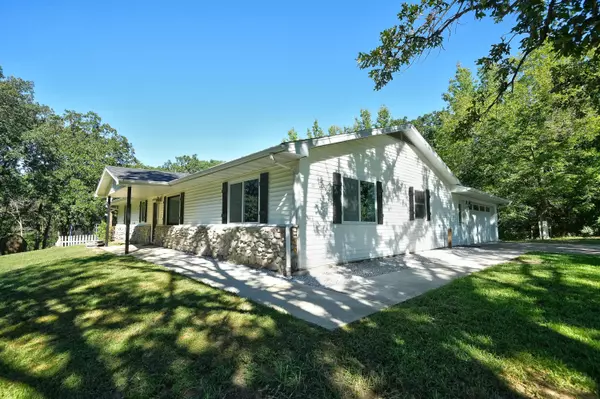$340,000
$340,000
For more information regarding the value of a property, please contact us for a free consultation.
24155 N Boone RD Clark, MO 65243
3 Beds
2 Baths
1,779 SqFt
Key Details
Sold Price $340,000
Property Type Single Family Home
Sub Type Single Family Residence
Listing Status Sold
Purchase Type For Sale
Square Footage 1,779 sqft
Price per Sqft $191
Subdivision Clark
MLS Listing ID 415770
Sold Date 03/06/24
Style Ranch
Bedrooms 3
Full Baths 2
HOA Y/N No
Originating Board Columbia Board of REALTORS®
Year Built 1980
Annual Tax Amount $1,334
Tax Year 2022
Lot Size 10.000 Acres
Acres 10.0
Property Description
Welcome to your dream retreat! This picturesque property features 10 sprawling acres of natural beauty, including lush woods, meandering trails, and a serene pond. Situated on this beautiful land is a charming 3-bedroom, 2-bathroom home with an oversized 2-car garage. The covered deck is perfect for enjoying the changing seasons. An adaptable flex room can serve as an office or a 4th bedroom. The open living and dining space is ideal for hosting gatherings. The roof was replaced in 2021, offering peace of mind. Outside, you'll discover endless opportunities for outdoor activities, from hiking to fishing. The location strikes a perfect balance between seclusion and accessibility. Don't miss out on this stunning property, offering modern comfort surrounded by breathtaking natural beauty.
Location
State MO
County Boone
Community Clark
Direction Hwy 63 to west on Rte F to right on Boone Rd
Region CLARK
City Region CLARK
Rooms
Other Rooms Main
Bedroom 2 Main
Bedroom 3 Main
Kitchen Main
Interior
Interior Features Tub/Shower, Laundry-Main Floor, WindowTreatmnts Some, Water Softener Owned, Washer/DryerConnectn, Main Lvl Master Bdrm, Ceiling/PaddleFan(s), Attic Fan, Storm Door(s), Garage Dr Opener(s), Formal Dining, Counter-Laminate, Cabinets-Wood
Heating Forced Air, Electric
Cooling Central Electric
Heat Source Forced Air, Electric
Exterior
Exterior Feature Windows-Wood, Windows-Vinyl
Parking Features Attached
Garage Spaces 2.0
Fence Backyard, Wood
Utilities Available Sewage-Lagoon, Water-District, Electric-County, Trash-Private
Waterfront Description Pond
Roof Type ArchitecturalShingle
Street Surface Paved,Gravel
Porch Deck
Garage Yes
Building
Lot Description Cleared, Rolling Slope
Faces South
Foundation Poured Concrete, Slab
Architectural Style Ranch
Schools
Elementary Schools Sturgeon
Middle Schools Sturgeon
High Schools Sturgeon
School District Sturgeon
Others
Senior Community No
Tax ID 0220003000050001
Energy Description Electricity
Read Less
Want to know what your home might be worth? Contact us for a FREE valuation!

Our team is ready to help you sell your home for the highest possible price ASAP
Bought with House of Brokers Realty, Inc.






