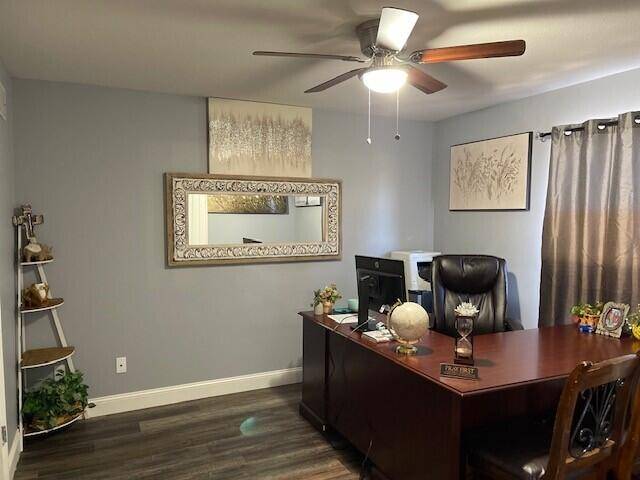$295,000
$295,000
For more information regarding the value of a property, please contact us for a free consultation.
6211 N Gregory DR Columbia, MO 65202
5 Beds
3 Baths
2,550 SqFt
Key Details
Sold Price $295,000
Property Type Single Family Home
Sub Type Single Family Residence
Listing Status Sold
Purchase Type For Sale
Square Footage 2,550 sqft
Price per Sqft $115
Subdivision Willow Brook
MLS Listing ID 418089
Sold Date 03/11/24
Style Ranch
Bedrooms 5
Full Baths 3
HOA Fees $12/ann
HOA Y/N Yes
Year Built 2001
Annual Tax Amount $2,035
Tax Year 2023
Lot Size 1.000 Acres
Acres 1.0
Lot Dimensions 75 x 100
Property Sub-Type Single Family Residence
Source Columbia Board of REALTORS®
Property Description
Professional pictures SOON! Nestled by the water, this home provides a tranquil setting for enjoying nature's beauty right from your doorstep. With 5 spacious bedrooms and 3 bathrooms, this home offers ample space for family and guests to relax and unwind. Love to stay organized? You'll appreciate the convenient storage shelving in the garage, perfect for stowing away outdoor gear or seasonal decorations. Entertaining is a breeze in this home's fully finished basement, complete with two additional bedrooms for guests or family members to enjoy their own private space. With a primary suite + two bedrooms on the main floor, this layout offers both convenience and flexibility for families of all sizes.
Location
State MO
County Boone
Community Willow Brook
Direction Hwy 63 north to Prathersville exit. Left on Oakland to left on N. Gregory. House is on the left.
Region COLUMBIA
City Region COLUMBIA
Rooms
Family Room Lower
Other Rooms Lower
Basement Walk-Out Access
Master Bedroom Main
Bedroom 2 Main
Bedroom 3 Lower
Bedroom 4 Lower
Dining Room Main
Kitchen Main
Family Room Lower
Interior
Interior Features High Spd Int Access, Tub/Shower, Laundry-Main Floor, Window Treatmnts All, Walk in Closet(s), Washer/DryerConnectn, Main Lvl Master Bdrm, Cable Available, Ceiling/PaddleFan(s), Cable Ready, Storm Door(s), Rough in Bath, Smoke Detector(s), Garage Dr Opener(s), Smart Thermostat, Eat-in Kitchen, Cabinets-Custom Blt, Counter-Laminate, Cabinets-Wood
Heating Forced Air, Natural Gas
Cooling Central Electric
Flooring Carpet, Vinyl
Heat Source Forced Air, Natural Gas
Exterior
Exterior Feature Community Lake, Driveway-Paved, Windows-Vinyl
Parking Features Attached
Garage Spaces 2.0
Fence None
Utilities Available Water-District, Electric-County, Gas-Natural, Sewage-City, Trash-City
Waterfront Description Lake(s)
Roof Type ArchitecturalShingle
Street Surface Paved,Public Maintained,Curbs and Gutters
Porch Concrete, Back, Deck, Front Porch
Garage Yes
Building
Lot Description Cleared
Faces North
Foundation Poured Concrete
Builder Name Defelce
Architectural Style Ranch
Schools
Elementary Schools Alpha Hart Lewis
Middle Schools Lange
High Schools Battle
School District Columbia
Others
Senior Community No
Tax ID 1241520030680001
Energy Description Natural Gas
Read Less
Want to know what your home might be worth? Contact us for a FREE valuation!

Our team is ready to help you sell your home for the highest possible price ASAP
Bought with Realty Futures





