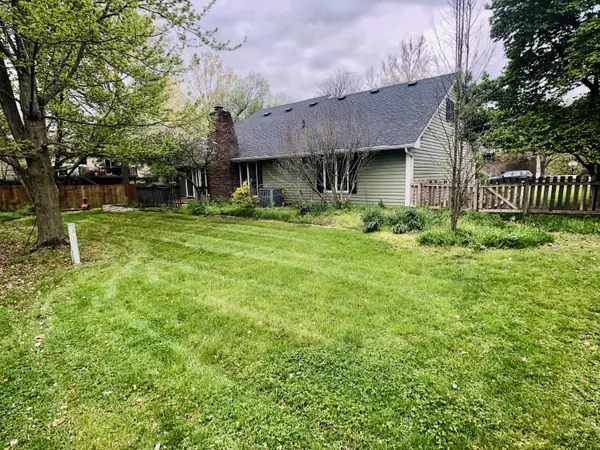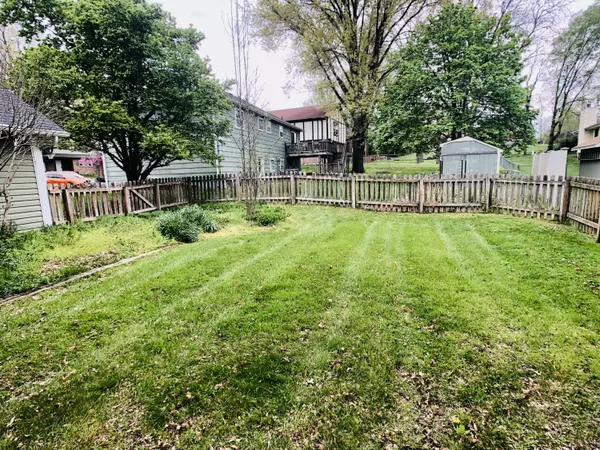$285,000
$285,000
For more information regarding the value of a property, please contact us for a free consultation.
3210 Alsup DR Columbia, MO 65203
4 Beds
3 Baths
2,221 SqFt
Key Details
Sold Price $285,000
Property Type Single Family Home
Sub Type Single Family Residence
Listing Status Sold
Purchase Type For Sale
Square Footage 2,221 sqft
Price per Sqft $128
Subdivision University Park Addition
MLS Listing ID 406668
Sold Date 05/27/22
Style Ranch
Bedrooms 4
Full Baths 3
HOA Y/N No
Originating Board Columbia Board of REALTORS®
Year Built 1985
Lot Dimensions 98.00 × 107.35
Property Description
Beautiful 1.5 story home that boasts 3 full bathrooms and 4 bedrooms. With an open concept living/dining/kitchen this is a perfect home to entertain. Extra bonus space upstairs and large bedroom with bathroom make a perfect guest room or teenager's den. Home has 5-year-old roof and a newer water heater. Book your showing today.
Location
State MO
County Boone
Community University Park Addition
Direction Chapel Hill to North on Talent Drive to Right on Alsup.
Region COLUMBIA
City Region COLUMBIA
Interior
Interior Features Laundry-Main Floor, Washer/DryerConnectn, Main Lvl Master Bdrm, Liv/Din Combo, Counter-Laminate, Cabinets-Wood, Pantry
Heating Forced Air, Electric
Cooling Central Electric
Flooring Carpet, Ceramic Tile, Laminate
Fireplaces Type In Living Room, Wood Burning
Fireplace Yes
Heat Source Forced Air, Electric
Exterior
Exterior Feature Windows-Vinyl
Garage Attached
Garage Spaces 2.0
Fence Backyard, Full, Wood
Utilities Available Water-City, Gas-None, Electric-City, Trash-City
Roof Type Composition
Street Surface Paved,Public Maintained
Porch Deck
Parking Type Attached
Garage Yes
Building
Foundation Poured Concrete, Slab
Architectural Style Ranch
Schools
Elementary Schools Fairview
Middle Schools West
High Schools Hickman
School District Columbia
Others
Senior Community No
Tax ID 1651400011780001
Energy Description Electricity
Read Less
Want to know what your home might be worth? Contact us for a FREE valuation!

Our team is ready to help you sell your home for the highest possible price ASAP
Bought with Iron Gate Real Estate






