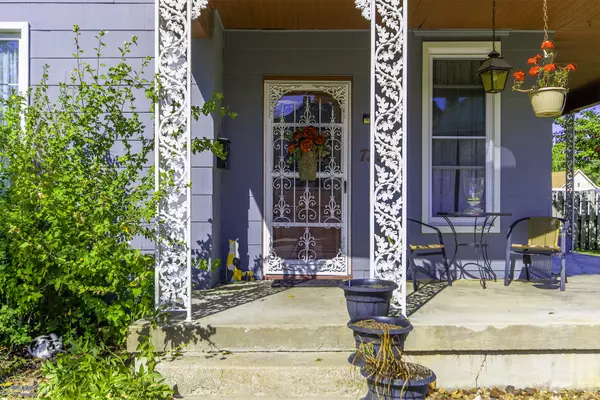$179,900
$179,900
For more information regarding the value of a property, please contact us for a free consultation.
733 W Rollins ST Moberly, MO 65270
3 Beds
3 Baths
2,729 SqFt
Key Details
Sold Price $179,900
Property Type Single Family Home
Sub Type Single Family Residence
Listing Status Sold
Purchase Type For Sale
Square Footage 2,729 sqft
Price per Sqft $65
Subdivision Moberly
MLS Listing ID 416394
Sold Date 03/15/24
Style 2 Story
Bedrooms 3
Full Baths 3
HOA Y/N No
Originating Board Columbia Board of REALTORS®
Year Built 1900
Annual Tax Amount $1,504
Tax Year 2022
Lot Dimensions 70x140
Property Description
Unveiling a timeless 3-bed, 2.5-bath Mid Missouri gem with a 2-car garage. Hardwood floors and 9' ceilings grace the main level, accentuating a formal dining room with a built-in China cabinet. The chef's haven kitchen boasts stainless steel appliances, glass tile backsplash, and ample cabinet space. A faux fireplace warms the living room, while the family room offers built-in bookshelves and a screened-in porch for relaxation. Upstairs, the primary bedroom includes a sitting area, bonus room, and generous closets. Modern upgrades feature a 2022 thermostat and a new heat pump. Nestled near Rothwell Park and Moberly Community College, this home seamlessly marries traditional charm with contemporary living. Your dream home awaits!
Location
State MO
County Randolph
Community Moberly
Direction US-63 N. to State Hwy EE exit, left onto State Hwy EE W/E Rollins Street, Home on right.
Region MOBERLY
City Region MOBERLY
Rooms
Family Room Main
Other Rooms Main
Bedroom 2 Upper
Bedroom 3 Upper
Dining Room Main
Kitchen Main
Family Room Main
Interior
Interior Features Tub/Shower, Stand AloneShwr/MBR, Laundry-Main Floor, WindowTreatmnts Some, Washer/DryerConnectn, Ceiling/PaddleFan(s), Cedar Closet(s), Smoke Detector(s), Garage Dr Opener(s), Formal Dining, Counter-Laminate, Cabinets-Wood, Pantry
Heating Heat Pump(s), Forced Air, Electric
Cooling Central Electric
Flooring Wood, Carpet, Laminate
Heat Source Heat Pump(s), Forced Air, Electric
Exterior
Exterior Feature Driveway-Paved, Windows-Wood, Windows-Vinyl
Garage Detached
Garage Spaces 2.0
Fence Full, Privacy, Wood
Utilities Available Water-City, Sewage-City, Electric-City, Trash-City
Roof Type ArchitecturalShingle
Street Surface Paved,Public Maintained
Porch Rear Porch, Front Porch
Parking Type Detached
Garage Yes
Building
Faces South
Foundation Brick/Mortar, Poured Concrete
Builder Name Unknown
Architectural Style 2 Story
Schools
Elementary Schools North Park
Middle Schools Moberly Jr Hi
High Schools Moberly Sr Hi
School District Moberly
Others
Senior Community No
Tax ID 101002010003161000
Energy Description Electricity
Read Less
Want to know what your home might be worth? Contact us for a FREE valuation!

Our team is ready to help you sell your home for the highest possible price ASAP
Bought with RE/MAX Boone Realty






