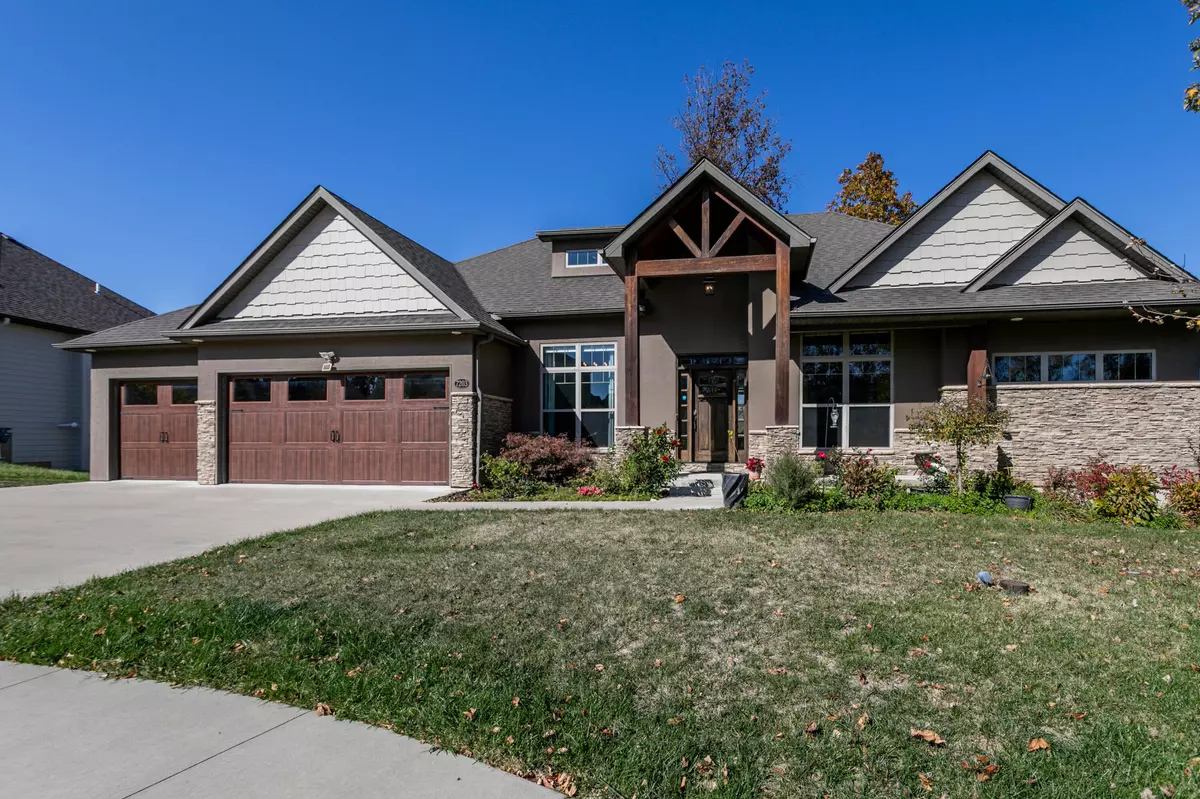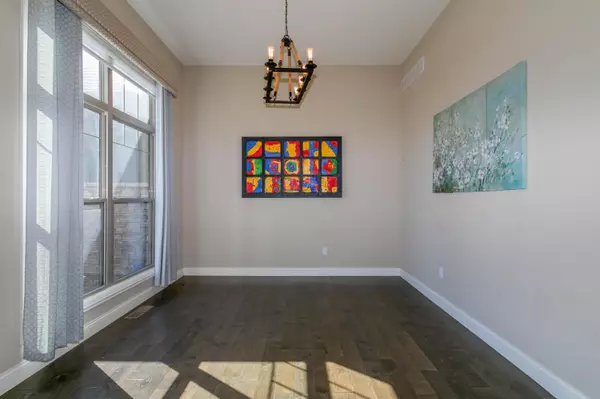$600,000
$600,000
For more information regarding the value of a property, please contact us for a free consultation.
7203 Rudchester CT Columbia, MO 65203
5 Beds
4 Baths
3,646 SqFt
Key Details
Sold Price $600,000
Property Type Single Family Home
Sub Type Single Family Residence
Listing Status Sold
Purchase Type For Sale
Square Footage 3,646 sqft
Price per Sqft $164
Subdivision Gates, The
MLS Listing ID 416758
Sold Date 03/15/24
Style Ranch
Bedrooms 5
Full Baths 4
HOA Fees $50/ann
HOA Y/N Yes
Originating Board Columbia Board of REALTORS®
Year Built 2016
Lot Dimensions 65.87 X 166.84
Property Description
Gorgeous well-designed home located at end of cul-de-sac for minimal traffic. The main floor is spacious and functional with 4 bedrooms and 3 full bathrooms --PLUS a formal dining room AND an office! The brilliant split bedroom design gives 3 separate spaces. Cooking and entertaining will be a joy with this kitchen. The huge island is sure to be a favored hang-out area and the stone fireplace in the living room creates a beautiful center piece in the open living space. Downstairs is geared for more entertaining with the large open family room, wet bar, 5 bedroom, 4th full bath, and large storage area. 3 car garage provides plenty of space, fenced backyard...located in The Gates neighborhood.
Location
State MO
County Boone
Community Gates, The
Direction Providence to Route K to Old Plank Rd South to Abbotsbury Ln. Left on Rivington to Left on Rudchester,
Region COLUMBIA
City Region COLUMBIA
Rooms
Family Room Lower
Other Rooms Lower
Bedroom 2 Main
Bedroom 3 Main
Bedroom 4 Main
Bedroom 5 Lower
Dining Room Main
Kitchen Main
Family Room Lower
Interior
Interior Features Tub/Shower, Stand AloneShwr/MBR, Walk in Closet(s), Washer/DryerConnectn, Main Lvl Master Bdrm, Bar-Wet Bar, Ceiling/PaddleFan(s), Data Wiring, Garage Dr Opener(s), Formal Dining, Kit/Din Combo, Cabinets-Custom Blt, Granite Counters, Kitchen Island, Pantry
Heating Forced Air, Natural Gas
Cooling Central Electric
Flooring Wood, Carpet, Tile
Fireplaces Type In Living Room, Gas
Fireplace Yes
Heat Source Forced Air, Natural Gas
Exterior
Exterior Feature Pool-Community, Balcony, Driveway-Paved
Garage Attached
Garage Spaces 3.0
Fence Backyard, Metal
Utilities Available Water-District, Electric-County, Gas-Natural, Sewage-District, Trash-City
Street Surface Paved,Public Maintained
Porch Concrete, Back, Deck
Parking Type Attached
Garage Yes
Building
Faces South
Foundation Poured Concrete
Architectural Style Ranch
Schools
Elementary Schools Beulah Ralph
Middle Schools John Warner
High Schools Rock Bridge
School District Columbia
Others
Senior Community No
Tax ID 20200-00110970001
Energy Description Natural Gas
Read Less
Want to know what your home might be worth? Contact us for a FREE valuation!

Our team is ready to help you sell your home for the highest possible price ASAP
Bought with NON MEMBER






