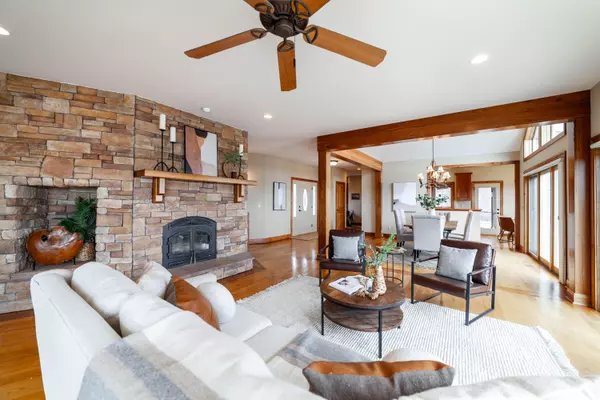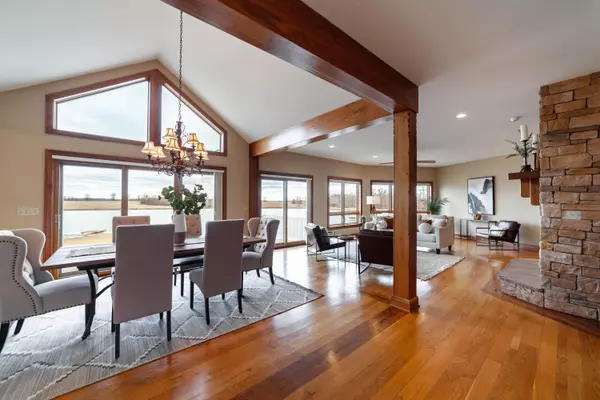$775,000
$775,000
For more information regarding the value of a property, please contact us for a free consultation.
7400 N Ballew RD Hallsville, MO 65255
3 Beds
4 Baths
4,251 SqFt
Key Details
Sold Price $775,000
Property Type Single Family Home
Sub Type Single Family Residence
Listing Status Sold
Purchase Type For Sale
Square Footage 4,251 sqft
Price per Sqft $182
Subdivision Hallsville
MLS Listing ID 418048
Sold Date 03/22/24
Style Ranch
Bedrooms 3
Full Baths 3
Half Baths 1
HOA Y/N No
Originating Board Columbia Board of REALTORS®
Year Built 2005
Annual Tax Amount $4,794
Tax Year 2023
Lot Size 30.000 Acres
Acres 30.0
Property Description
Escape to tranquility with this exceptional 30-acre estate, offering a perfect blend of privacy & natural beauty. Nestled in the heart of nature, this property boasts a breathtaking view of an expansive 8.5-acre lake that mirrors the changing colors of the seasons. Elevate your culinary experience with a well-appointed butler's kitchen, in addition to the main kitchen perfect for entertaining guests. This home is a masterpiece of design, featuring spacious rooms, natural local materials & an abundance of natural light. Embrace eco-friendly living with a ground-source heat pump, ensuring energy efficiency & a comfortable climate year-round. This property offers a perfect blend of privacy & convenience, ensuring an escape from the hustle & bustle without compromising on accessibility.
Location
State MO
County Boone
Community Hallsville
Direction Route Z to Highway HH to Ballew Road. Home is on the left.
Region HALLSVILLE
City Region HALLSVILLE
Rooms
Basement Walk-Out Access
Interior
Interior Features Utility Sink, Tub/Shower, Stand AloneShwr/MBR, Tub/Built In Jetted, WindowTreatmnts Some, Water Softener Owned, Walk in Closet(s), Washer/DryerConnectn, Main Lvl Master Bdrm, Ceiling/PaddleFan(s), Attic Fan, Smoke Detector(s), Garage Dr Opener(s), Formal Dining, Kit/Din Combo, Cabinets-Custom Blt, Pantry, Counter-Quartz
Heating Geothermal, Electric
Cooling Geothermal, Central Electric
Flooring Wood, Carpet, Tile
Fireplaces Type In Living Room, Freestanding Stove, In Family Room, Wood Burning
Fireplace Yes
Heat Source Geothermal, Electric
Exterior
Exterior Feature Vegetable Garden, Windows-Wood
Garage Attached, Detached
Garage Spaces 3.0
Utilities Available Sewage-Lagoon, Water-District, Electric-County, Trash-Private, Sewage-Septic Tank
Waterfront Yes
Waterfront Description Lake(s)
Roof Type ArchitecturalShingle
Street Surface Public Maintained,Cul-de-sac
Accessibility Roll-in Shower, Grab Bars in Bath, Accessible Door(s)
Porch Screened, Concrete, Back, Covered, Front Porch
Parking Type Attached, Detached
Garage Yes
Building
Faces North
Foundation Poured Concrete
Builder Name Brian Christensen
Architectural Style Ranch
Schools
Elementary Schools Two Mile Prairie
Middle Schools Lange
High Schools Battle
School District Columbia
Others
Senior Community No
Tax ID 1340017000020001
Energy Description Electricity
Read Less
Want to know what your home might be worth? Contact us for a FREE valuation!

Our team is ready to help you sell your home for the highest possible price ASAP
Bought with Century 21 Community






