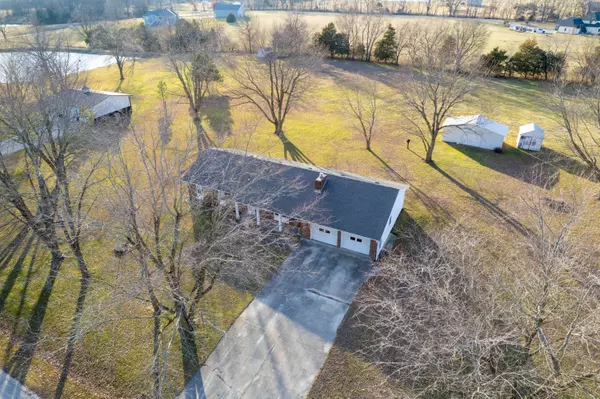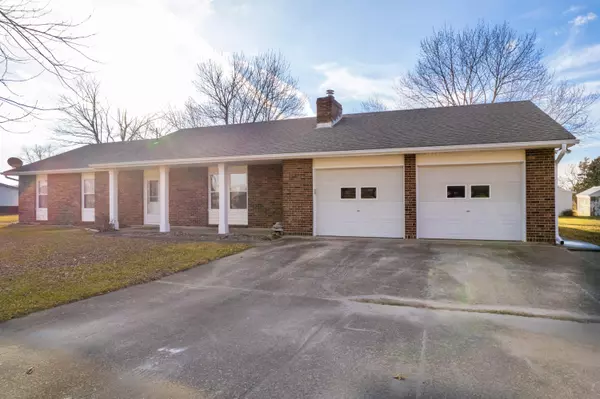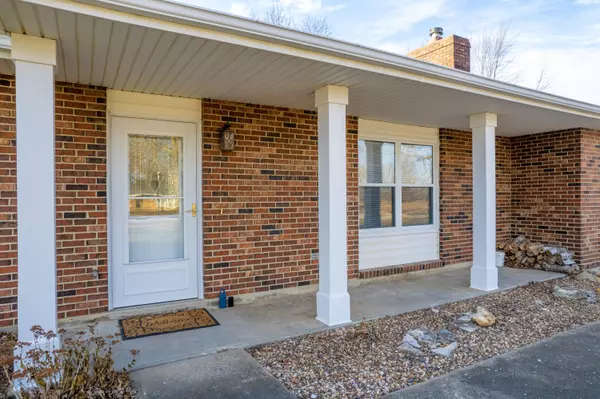$299,000
$299,000
For more information regarding the value of a property, please contact us for a free consultation.
14905 S Cee w DR Ashland, MO 65010
3 Beds
2 Baths
1,594 SqFt
Key Details
Sold Price $299,000
Property Type Single Family Home
Sub Type Single Family Residence
Listing Status Sold
Purchase Type For Sale
Square Footage 1,594 sqft
Price per Sqft $187
Subdivision Ashland
MLS Listing ID 411194
Sold Date 04/06/23
Style Ranch
Bedrooms 3
Full Baths 2
HOA Y/N No
Originating Board Columbia Board of REALTORS®
Year Built 1978
Annual Tax Amount $1,239
Tax Year 2021
Lot Size 2.800 Acres
Acres 2.8
Property Description
An absolute country paradise! Located on the outskirts of Ashland Missouri, enjoy 2.8 acres of relaxation! Sitting on a private a cul-de-sac, this home is conveniently situated on a partially wooded lot with only a short drive to Ashland schools. The home is move in ready, & offers main level living complete with two bonus rooms. Enjoy private office space or a hidden workshop inside the 2 car garage! Need storage for all of your tools & extra items? Step outside & open up a 17ft x 30ft shop, with a concrete floor and electricity for all of your lawn equipment. This is an extremely rare opportunity to own gorgeous acreage in a phenomenal location without breaking the bank!
Location
State MO
County Boone
Community Ashland
Direction Hwy 63 to Ashland exit, west on broadway to rte M, right on Cee Dr. Look for signs.
Region ASHLAND
City Region ASHLAND
Interior
Interior Features Tub/Shower, Laundry-Main Floor, Washer/DryerConnectn, Main Lvl Master Bdrm, Remodeled, Smoke Detector(s), Garage Dr Opener(s), Breakfast Room, Counter-Laminate, Cabinets-Wood, Pantry
Heating Forced Air, Electric
Cooling Central Electric
Flooring Carpet, Laminate, Vinyl
Fireplaces Type In Living Room, Wood Burning
Fireplace Yes
Heat Source Forced Air, Electric
Exterior
Exterior Feature Driveway-Paved, Windows-Vinyl
Parking Features Attached
Garage Spaces 2.0
Utilities Available Water-District, Electric-County, Gas-None, Trash-Private, Sewage-Septic Tank
Waterfront Description Pond Site
Roof Type ArchitecturalShingle
Street Surface Gravel,Cul-de-sac
Porch Concrete, Back, Front Porch
Garage Yes
Building
Lot Description Cleared, Level
Faces East
Foundation Slab
Architectural Style Ranch
Schools
Elementary Schools Soboco
Middle Schools Soboco
High Schools Soboco
School District Soboco
Others
Senior Community No
Tax ID 2420309010030001
Energy Description Electricity
Read Less
Want to know what your home might be worth? Contact us for a FREE valuation!

Our team is ready to help you sell your home for the highest possible price ASAP
Bought with ProMO Real Estate






