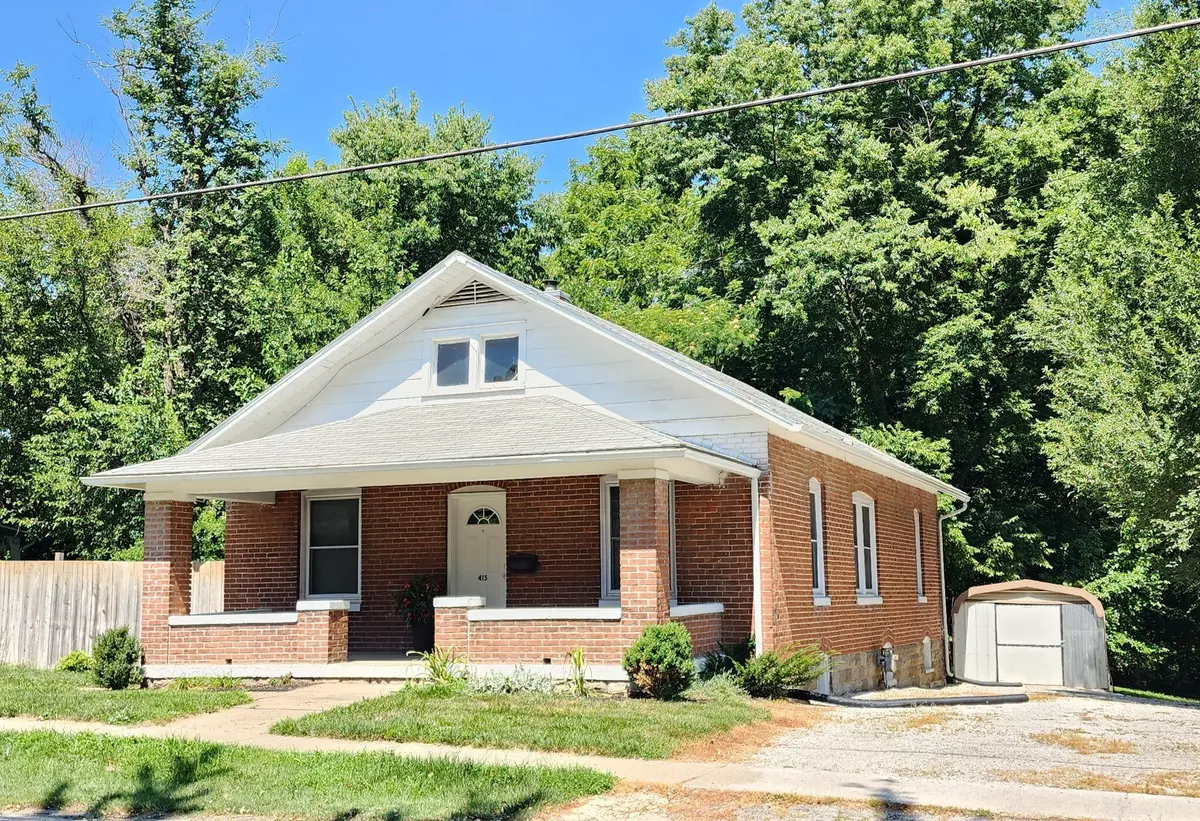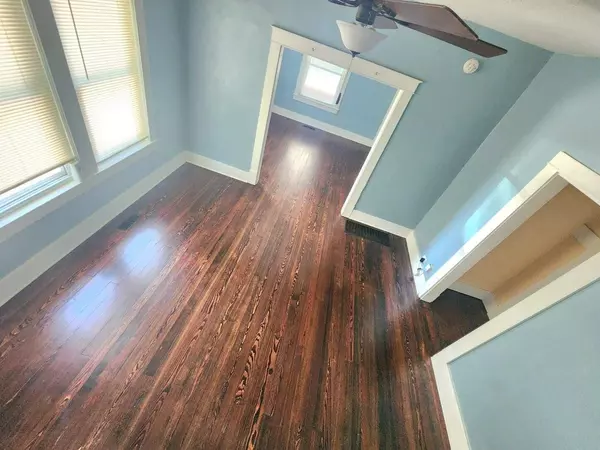$160,000
$160,000
For more information regarding the value of a property, please contact us for a free consultation.
415 W Spring ST Boonville, MO 65233
3 Beds
2 Baths
1,518 SqFt
Key Details
Sold Price $160,000
Property Type Single Family Home
Sub Type Single Family Residence
Listing Status Sold
Purchase Type For Sale
Square Footage 1,518 sqft
Price per Sqft $105
Subdivision Boonville
MLS Listing ID 414791
Sold Date 03/29/24
Style Cottage Bungalow
Bedrooms 3
Full Baths 2
HOA Y/N No
Originating Board Columbia Board of REALTORS®
Year Built 1928
Annual Tax Amount $667
Tax Year 2022
Lot Size 7,405 Sqft
Acres 0.17
Property Description
A charming renovated 1928 Bungalow nestled in the heart of Boonville. This delightful residence boasts 3 bedrooms, 2 bathrooms, and a timeless brick exterior. The main level features recently refinished hardwood floors and freshly painted rooms adorned with exquisite trim, all completed in 2023. The kitchen, bathrooms, electrical, plumbing, windows, privacy fence, and attic insulation have been thoughtfully updated within the last 5 years. Discover a serene retreat on the spacious second floor, where the master suite awaits with a generously sized bathroom and closet. Enjoy the convenience of being within walking distance to schools, Harley Park, Main Street, Katy Trail Trailhead, Isles of Capri Casino, Derailed Coffee Bar & Cafe, and numerous other amenities. This home is a perfect blend of classic charm and modern convenience, creating a welcoming haven in a prime location. Seller is offering up to $600 towards a Home Warranty.
Location
State MO
County Cooper
Community Boonville
Direction I-70W to MO-87N, exit 106, turn R on MO-87N, turn R onto Main St, turn L onto E Spring St, destination on the right.
Region BOONVILLE
City Region BOONVILLE
Rooms
Master Bedroom Main
Bedroom 2 Main
Bedroom 3 Upper
Dining Room Main
Kitchen Main
Interior
Interior Features High Spd Int Access, Tub/Shower, Laundry-Main Floor, Walk in Closet(s), Washer/DryerConnectn, Remodeled, Ceiling/PaddleFan(s), Smoke Detector(s), Formal Dining, Counter-Laminate, Cabinets-Wood
Heating Forced Air, Natural Gas
Cooling Central Electric
Flooring Wood, Carpet, Tile, Vinyl
Heat Source Forced Air, Natural Gas
Exterior
Exterior Feature Vegetable Garden, Driveway-Dirt/Gravel, Windows-Vinyl
Garage No Garage
Fence Backyard, Privacy, Metal, Wood
Utilities Available Water-City, Gas-Natural, Sewage-City, Electric-City, Trash-City
Roof Type Composition
Street Surface Paved
Porch Deck, Rear Porch, Front Porch
Parking Type No Garage
Garage No
Building
Faces Southeast
Foundation Block
Architectural Style Cottage Bungalow
Schools
Elementary Schools Boonville
Middle Schools Boonville
High Schools Boonville
School District Boonville
Others
Senior Community No
Tax ID 057035002016027000
Energy Description Natural Gas
Read Less
Want to know what your home might be worth? Contact us for a FREE valuation!

Our team is ready to help you sell your home for the highest possible price ASAP
Bought with Century 21 Community






