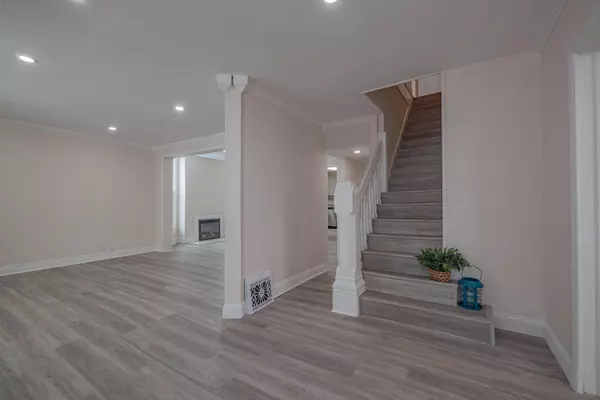$189,900
$189,900
For more information regarding the value of a property, please contact us for a free consultation.
303 S 4th ST Moberly, MO 65270
5 Beds
3 Baths
2,764 SqFt
Key Details
Sold Price $189,900
Property Type Single Family Home
Sub Type Single Family Residence
Listing Status Sold
Purchase Type For Sale
Square Footage 2,764 sqft
Price per Sqft $68
Subdivision Moberly
MLS Listing ID 417713
Sold Date 04/05/24
Style 2 Story
Bedrooms 5
Full Baths 3
HOA Y/N No
Originating Board Columbia Board of REALTORS®
Year Built 1915
Annual Tax Amount $538
Tax Year 2023
Lot Size 5,227 Sqft
Acres 0.12
Lot Dimensions 87 x 60
Property Description
Step into a gracious foyer that sets the tone for the entire house! A large living/dining with a cozy fireplace invites you to unwind in comfort and style. The main floor features a well-designed office space, perfect for remote work or as a quiet retreat. The kitchen with all the bells and whistles - lots of counterspace and cabinets- a workspace many will envy! Main floor laundry too with so much storage. Upstairs are 4 generously sized bedrooms, one with a balcony! The primary bedroom and bath are on the main floor! Practically a new house: roof, electrical, much of the plumbing, a furnace and 2 new central air units, flooring, fixtures, bathrooms, kitchen. Don't miss this chance to make this unique residence yours - this lovingly restored 1915 home stands as a testament to the enduring appeal of classic architecture and a sophisticated lifestyle. Close to downtown and within walking distance to area amenities, playgrounds, library, restaurants, and more!
Location
State MO
County Randolph
Community Moberly
Direction Corner of 4th St. & Wightman
Region MOBERLY
City Region MOBERLY
Rooms
Basement Walk-Out Access
Master Bedroom Main
Bedroom 2 Upper
Bedroom 3 Upper
Bedroom 4 Upper
Bedroom 5 Upper
Dining Room Main
Kitchen Main
Interior
Interior Features High Spd Int Access, Tub/Shower, Sump Pump, Laundry-Main Floor, Washer/DryerConnectn, Main Lvl Master Bdrm, Remodeled, Cable Available, Ceiling/PaddleFan(s), Smoke Detector(s), Liv/Din Combo, Counter-Laminate, Cabinets-Wood
Heating Forced Air, Electric, Natural Gas
Cooling Central Electric
Flooring Laminate
Heat Source Forced Air, Electric, Natural Gas
Exterior
Exterior Feature Balcony, Driveway-Shared, Windows-Vinyl
Garage No Garage
Utilities Available Water-City, Gas-Natural, Sewage-City, Electric-City, Trash-City
Roof Type ArchitecturalShingle
Street Surface Public Maintained,Curbs and Gutters
Porch Deck, Front Porch
Parking Type No Garage
Garage No
Building
Faces East
Foundation Brick/Mortar
Architectural Style 2 Story
Schools
Elementary Schools South Park
Middle Schools Moberly Jr Hi
High Schools Moberly Sr Hi
School District Moberly
Others
Senior Community No
Tax ID 10-1.0-01.0-3.0-002-041.000
Energy Description Natural Gas,Electricity
Read Less
Want to know what your home might be worth? Contact us for a FREE valuation!

Our team is ready to help you sell your home for the highest possible price ASAP
Bought with Iron Gate Real Estate






