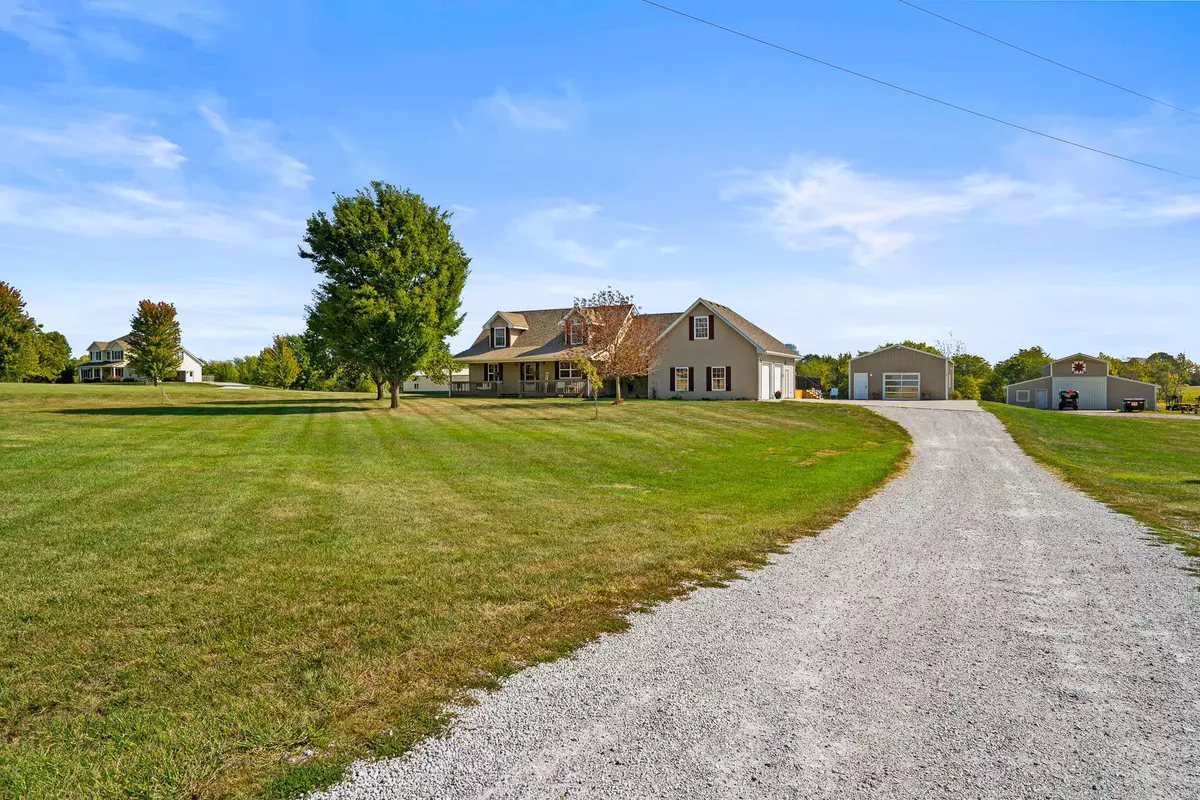$775,000
$775,000
For more information regarding the value of a property, please contact us for a free consultation.
13430 S Hwy dd Ashland, MO 65010
3 Beds
5 Baths
2,960 SqFt
Key Details
Sold Price $775,000
Property Type Single Family Home
Sub Type Single Family Residence
Listing Status Sold
Purchase Type For Sale
Square Footage 2,960 sqft
Price per Sqft $261
Subdivision Ashland
MLS Listing ID 416224
Sold Date 04/10/24
Style 1.5 Story
Bedrooms 3
Full Baths 3
Half Baths 2
HOA Y/N No
Originating Board Columbia Board of REALTORS®
Year Built 2002
Annual Tax Amount $2,774
Tax Year 2022
Lot Size 10.000 Acres
Acres 10.0
Property Description
Welcome to this incredible 10-acre equestrian estate in the sought after SoBoCo School District! This well-built single-owner country home features 3 beds, office, 3 full baths, and 2 half baths, adorned with elegant engineered hardwood floors, Brazilian Pine solid wood doors, robust 2x6 exterior walls, and efficient dual-fuel heating system.
The front porch and expansive back deck with an above-ground pool offer ideal outdoor living, surrounded by the beauty of nature. A 24x24 pool house with a full kitchen is an ideal guest or entertainment space.
Equestrians will value the spacious 44x60 heated and cooled barn with concrete floors, 3 temporary stalls and 7 acres m/l of fenced land, providing a secure environment for horses. The property's freedom from covenants and restrictions provides flexible land use.
This estate is a rare find, offering a country lifestyle with proximity to local amenities. Whether you're an equestrian enthusiast or seeking an open space to entertain, this property has it all.
Location
State MO
County Boone
Community Ashland
Direction Hwy 63, Ashland Exit, West on Broadway through town, Right on Hwy DD, Home is on the Right.
Region ASHLAND
City Region ASHLAND
Rooms
Family Room Lower
Other Rooms Main
Basement Walk-Out Access
Bedroom 2 Upper
Bedroom 3 Upper
Dining Room Main
Kitchen Main
Family Room Lower
Interior
Interior Features Tub/Shower, Stand AloneShwr/MBR, Laundry-Main Floor, Water Softener Owned, Walk in Closet(s), Washer/DryerConnectn, Main Lvl Master Bdrm, Ceiling/PaddleFan(s), Cable Ready, Dual Zone Control HVAC, Smoke Detector(s), Garage Dr Opener(s), Kit/Din Combo, Counter-Laminate, Cabinets-Wood, Pantry
Heating Heat Pump(s), High Efficiency Furnace, Forced Air, Electric, Propane
Cooling Heat Pump(s), Central Electric
Flooring Wood, Carpet, Tile
Heat Source Heat Pump(s), High Efficiency Furnace, Forced Air, Electric, Propane
Exterior
Exterior Feature Security Cameras, Pool-Above Ground, Driveway-Dirt/Gravel, Driveway-Paved, Windows-Vinyl
Parking Features Attached
Garage Spaces 2.0
Fence Partial, Wire, Barbed Wire
Utilities Available Sewage-Lagoon, Water-District, Electric-County, GasPropaneTankRented, Trash-Private
Roof Type ArchitecturalShingle
Street Surface Paved,Public Maintained
Porch Concrete, Back, Covered, Deck, Front Porch
Garage Yes
Building
Lot Description Level
Faces West
Foundation Poured Concrete
Builder Name Weter
Architectural Style 1.5 Story
Schools
Elementary Schools Soboco
Middle Schools Soboco
High Schools Soboco
School District Soboco
Others
Senior Community No
Tax ID 2420004000080101
Energy Description Propane,Electricity
Read Less
Want to know what your home might be worth? Contact us for a FREE valuation!

Our team is ready to help you sell your home for the highest possible price ASAP
Bought with MeyerWorks, LLC






