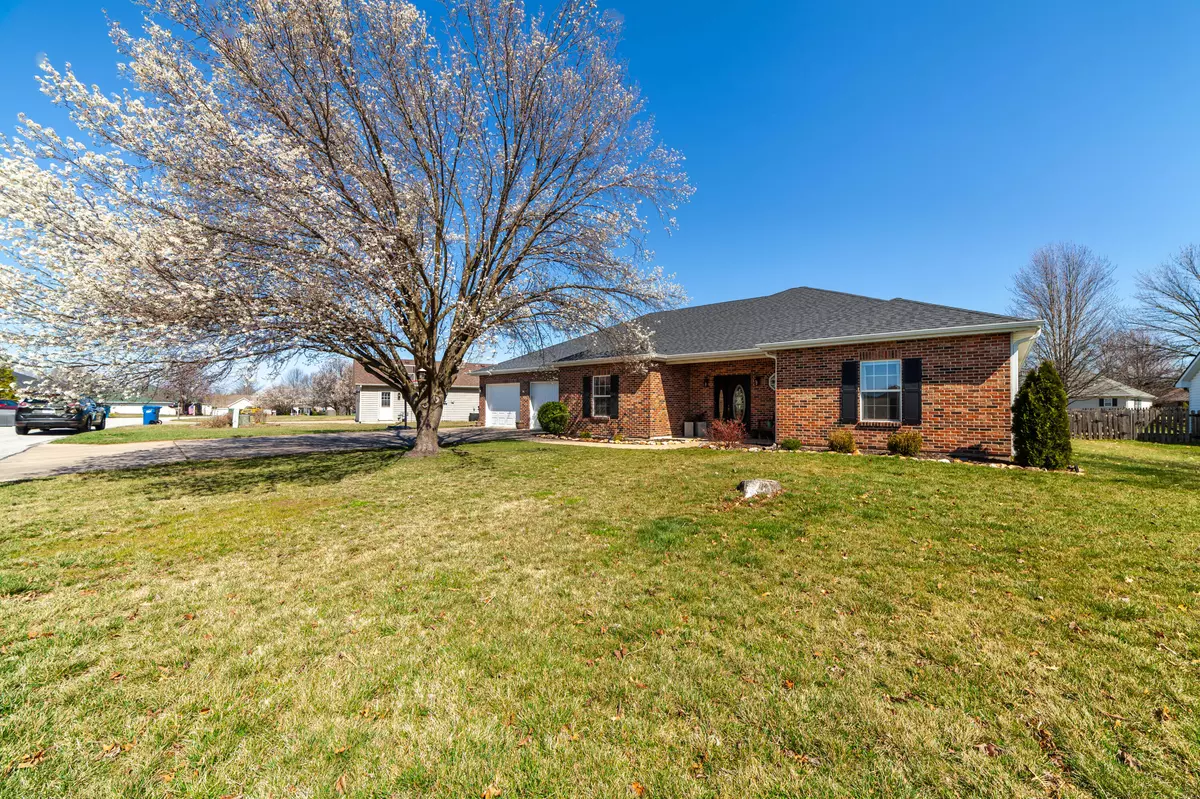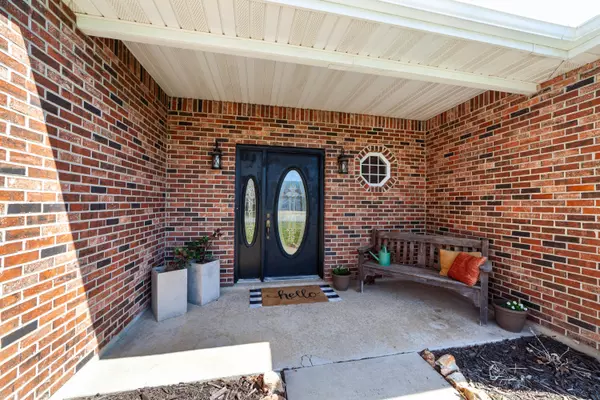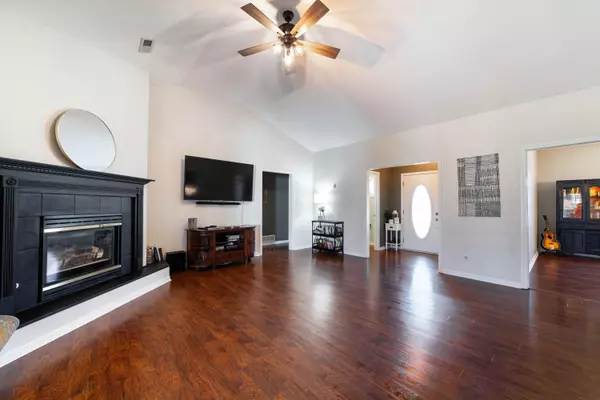$375,000
$375,000
For more information regarding the value of a property, please contact us for a free consultation.
206 Collins CT Ashland, MO 65010
4 Beds
3 Baths
2,244 SqFt
Key Details
Sold Price $375,000
Property Type Single Family Home
Sub Type Single Family Residence
Listing Status Sold
Purchase Type For Sale
Square Footage 2,244 sqft
Price per Sqft $167
Subdivision West Oaks
MLS Listing ID 418793
Sold Date 04/15/24
Style Ranch
Bedrooms 4
Full Baths 2
Half Baths 1
HOA Y/N No
Originating Board Columbia Board of REALTORS®
Year Built 1997
Annual Tax Amount $2,765
Tax Year 2023
Lot Dimensions 115 x 172.06
Property Description
Rare find, 4 bedrooms, one level living with lots of updates! Installed in 2022, new roof, gutters, HVAC (comes with 3-year parts warranty) water heater and water softener. Updated flooring, lighting, and paint plus ceiling has been reinsulated including over the 3-seasons room.
Updated backyard space with additional patio and includes grilling station area, pergola that conveys and newer lawn shed. Inside layout features a split bedroom design with a large primary suite, 3 additional bedrooms all with walk-in closets and a half bath right off the Living Room. Plus a 3-seasons room with electricity that adds to your living space. Choose to eat in the dining room or breakfast area.
And don't forget about the oversized two-car garage with workbench.
Property Sold As-is
Location
State MO
County Boone
Community West Oaks
Direction In Ashland, take E Broadway, continue on same road (E Route M) turn Right onto West Oaks Dr. Turn Left on Collins Ct.
Region ASHLAND
City Region ASHLAND
Rooms
Other Rooms Main
Bedroom 2 Main
Bedroom 3 Main
Bedroom 4 Main
Dining Room Main
Kitchen Main
Interior
Interior Features High Spd Int Access, Tub/Shower, Split Bedroom Design, Laundry-Main Floor, WindowTreatmnts Some, Water Softener Owned, Walk in Closet(s), Washer/DryerConnectn, Main Lvl Master Bdrm, Cable Available, Ceiling/PaddleFan(s), Cable Ready, Smoke Detector(s), Garage Dr Opener(s), Breakfast Room, Formal Dining, Counter-Laminate, Cabinets-Wood
Heating Forced Air, Natural Gas
Cooling Central Electric
Flooring Wood, Carpet, Tile, Vinyl
Fireplaces Type Air Circulating, In Living Room, Gas
Fireplace Yes
Heat Source Forced Air, Natural Gas
Exterior
Exterior Feature Driveway-Paved, Windows-Vinyl
Parking Features Attached
Garage Spaces 2.0
Fence Backyard, Partial, Wood
Utilities Available Water-City, Gas-Natural, Sewage-City, Electric-City, Trash-City
Roof Type ArchitecturalShingle
Street Surface Paved,Public Maintained,Curbs and Gutters
Porch Concrete, Back, Front Porch
Garage Yes
Building
Lot Description Cleared, Level
Foundation Poured Concrete, Slab
Builder Name Winscott
Architectural Style Ranch
Schools
Elementary Schools Soboco
Middle Schools Soboco
High Schools Soboco
School District Soboco
Others
Senior Community No
Tax ID 2420300010360001
Energy Description Natural Gas
Read Less
Want to know what your home might be worth? Contact us for a FREE valuation!

Our team is ready to help you sell your home for the highest possible price ASAP
Bought with Select Realty Group, LLC






