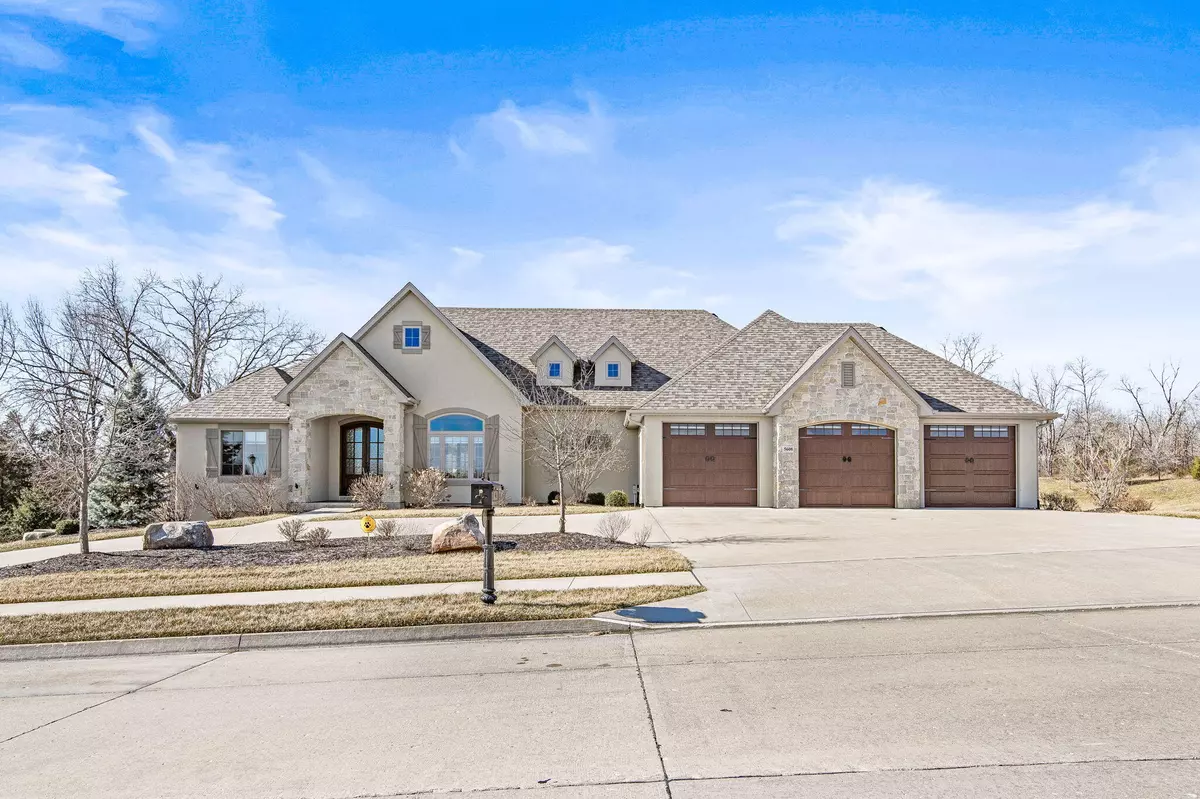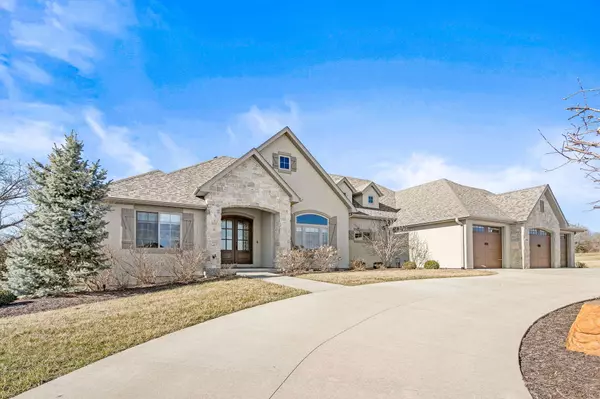$1,125,000
$1,125,000
For more information regarding the value of a property, please contact us for a free consultation.
5608 Lightpost DR Columbia, MO 65201
5 Beds
5 Baths
4,322 SqFt
Key Details
Sold Price $1,125,000
Property Type Single Family Home
Sub Type Single Family Residence
Listing Status Sold
Purchase Type For Sale
Square Footage 4,322 sqft
Price per Sqft $260
Subdivision Gates At Old Hawthorne
MLS Listing ID 418459
Sold Date 04/15/24
Style Ranch
Bedrooms 5
Full Baths 3
Half Baths 2
HOA Fees $95/mo
HOA Y/N Yes
Originating Board Columbia Board of REALTORS®
Year Built 2018
Annual Tax Amount $7,576
Tax Year 2023
Lot Size 2.100 Acres
Acres 2.1
Property Description
Embark on an exceptional journey with this unique and splendid property in Old Hawthorne. This custom-built Anderson 2018 luxury walk-out ranch offers an impressive array of features: 5 bedrooms, 3 full baths, two half baths, spanning 4322 sqft, a 3-car garage, all situated on a generous 2.10-acre lot. The meticulous craftsmanship is evident throughout the home, showcasing custom cabinets, shelving, barn doors, mantle, trim, stunning wood floors, exposed beams, ambient lighting, stone gas and electric fireplaces, a stone archway, stone wet bar in the recreation room, accordion-style sliders, windows, doors, and a stamped concrete patio with a stone wood-burning fireplace. The main floor unfolds with an open plan, featuring a dream kitchen & breakfast room equipped with a spacious island, butler's pantry, stainless appliances, and exquisite quartz countertops. A stone archway gracefully separates the kitchen from the great room, adorned with beautiful exposed beams, wood floors, a floor-to-ceiling stone gas fireplace with a mantel, and accordion-style doors leading to the covered screen deck. The dining room, adorned with custom trim, is strategically positioned off the foyer and opens to the great room. As you wander past the kitchen, you'll discover the master suite with an elevated coffered ceiling, a floor-to-ceiling two-sided stone electric fireplace, a fully tiled walk-in shower, a toilet closet, dual sinks, a claw foot soaking tub, and a spacious walk-in closet that conveniently opens to the laundry room. The second and third bedrooms, along with a hall bathroom, are thoughtfully located just off the great room. Descending to the lower level, you'll be captivated by the family/rec room featuring a stone wet bar, wine closet, a custom-finished office, the fourth and fifth bedrooms, full and half baths, and a large slider leading to the stamped concrete patio. Enjoy moments of relaxation on the impressive covered screened deck with a gas fireplace, overlooking the expansive, beautifully landscaped backyard. Extend your outdoor entertainment to the spacious partially covered stamped concrete patio with a sitting wall. A Social Membership gives access to clubhouse. Higher membership options include access to additional amenities, a pool, fitness center, racquet facility, and tennis courts, or elevate your lifestyle with a Golf Course Membership for exclusive privileges on the championship golf course. Your Old Hawthorne lifestyle beckons!
Location
State MO
County Boone
Community Gates At Old Hawthorne
Direction S Rolling Hills Rd, Right on Hawk Perch Dr, Right on Lightpost Dr.
Region COLUMBIA
City Region COLUMBIA
Rooms
Basement Walk-Out Access
Bedroom 2 Main
Bedroom 3 Main
Bedroom 4 Lower
Bedroom 5 Lower
Dining Room Main
Kitchen Main
Interior
Interior Features Utility Sink, Stand AloneShwr/MBR, Wired for Audio, Water Softener Owned, Washer/DryerConnectn, Main Lvl Master Bdrm, Cable Available, Bar, Bar-Wet Bar, Ceiling/PaddleFan(s), Cable Ready, Dual Zone Control HVAC, Security System, Smoke Detector(s), Garage Dr Opener(s), FireplaceScreenDr(s), Smart Thermostat, Breakfast Room, Eat-in Kitchen, Formal Dining, Cabinets-Custom Blt, Cabinets-Wood, Kitchen Island, Pantry
Heating Forced Air, Electric, Natural Gas
Cooling Central Electric
Flooring Wood, Carpet, Tile
Fireplaces Type Gas, Wood Burning
Fireplace Yes
Heat Source Forced Air, Electric, Natural Gas
Exterior
Exterior Feature Security Cameras, Clubhouse-Community, Driveway-Paved, Exterior Audio Wiring, Windows-Vinyl, Sprinkler-In Ground
Garage Attached
Garage Spaces 3.0
Fence None
Utilities Available Water-City, Electric-County, Gas-Natural, Sewage-City, Trash-City
Roof Type ArchitecturalShingle
Street Surface Paved,Public Maintained,Curbs and Gutters
Porch Concrete, Back, Covered, Deck, Front Porch
Parking Type Attached
Garage Yes
Building
Lot Description Level, Rolling Slope
Foundation Poured Concrete
Builder Name Anderson
Architectural Style Ranch
Schools
Elementary Schools Cedar Ridge
Middle Schools Oakland
High Schools Battle
School District Columbia
Others
Senior Community No
Tax ID 1750200040170001
Energy Description Natural Gas
Read Less
Want to know what your home might be worth? Contact us for a FREE valuation!

Our team is ready to help you sell your home for the highest possible price ASAP
Bought with 573 Realty, LLC






