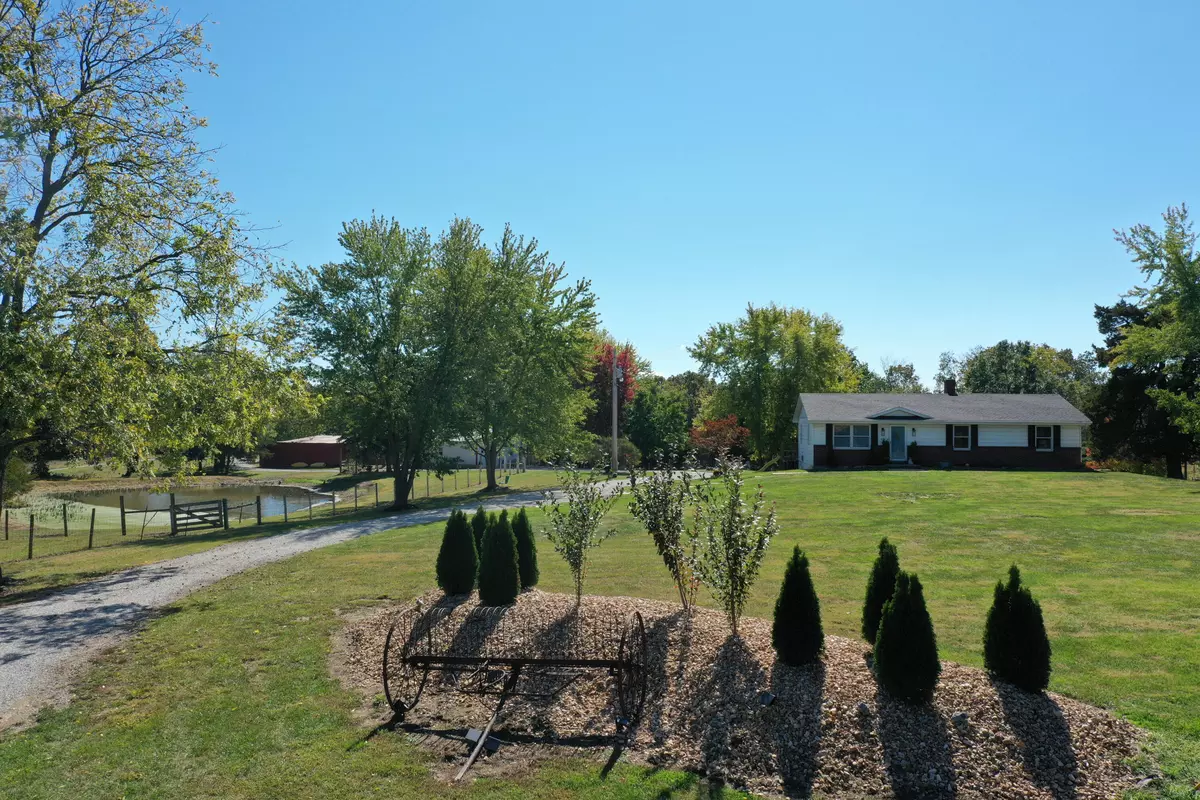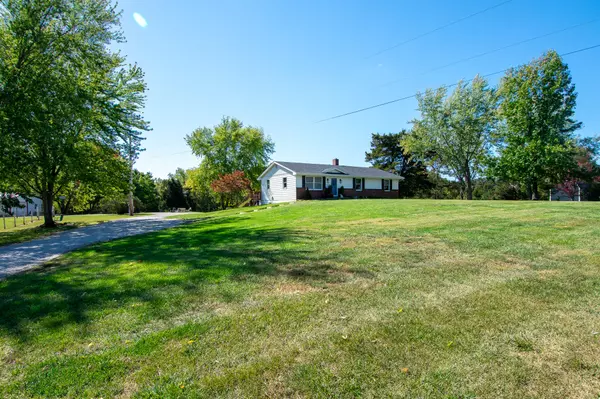$480,000
$480,000
For more information regarding the value of a property, please contact us for a free consultation.
601 E Simon BLVD Holts Summit, MO 65043
4 Beds
3 Baths
2,344 SqFt
Key Details
Sold Price $480,000
Property Type Single Family Home
Sub Type Single Family Residence
Listing Status Sold
Purchase Type For Sale
Square Footage 2,344 sqft
Price per Sqft $204
Subdivision Holts Summit
MLS Listing ID 419144
Sold Date 04/24/24
Style Ranch
Bedrooms 4
Full Baths 3
HOA Fees $50/ann
HOA Y/N Yes
Originating Board Columbia Board of REALTORS®
Year Built 1980
Annual Tax Amount $3,408
Tax Year 2022
Lot Size 6.250 Acres
Acres 6.25
Property Description
The Farmhouse was once the center of the farm which had been passed down through the same family for over 100 years. Time has caught up and the rest of the farm was sold but we acquired the heart of the farm. This farmhouse is more than just a house but a complete farm setting. It has been completely remodeled and has original buildings such as a chicken coop, machinery barn and 2 large shops. The old oak tree has watched over this place for hundreds of years and is a family treasure... The 6 plus acre place has a lot of fencing still intact, a pond, and fruit and walnut trees. This 4 bedroom home has plenty of room with 3 bedrooms and 2 bathrooms upstairs with a 4th bedroom and 3rd bathroom in a separate apartment with a full kitchen.
Location
State MO
County Callaway
Community Holts Summit
Direction From Jefferson City, take Hwy 54E to OO/AA Exit. Turn Right onto E Simon Blvd, take to end of blacktop and home is on the Right.
Region HOLTS SUMMIT
City Region HOLTS SUMMIT
Rooms
Family Room Lower
Bedroom 2 Main
Bedroom 3 Main
Kitchen Main
Family Room Lower
Interior
Interior Features Main Lvl Master Bdrm, Kit/Din Combo
Heating Forced Air, Electric
Cooling Central Electric
Heat Source Forced Air, Electric
Exterior
Garage Built-In, Attached
Garage Spaces 4.0
Fence Partial, Wire, Barbed Wire
Utilities Available Water-City, Gas-Natural, Sewage-City, Electric-City
Waterfront Yes
Waterfront Description Pond
Street Surface Paved,Public Maintained
Porch Front, Deck
Parking Type Built-In, Attached
Garage Yes
Building
Lot Description Level, Rolling Slope
Architectural Style Ranch
Schools
Elementary Schools Callaway Hills - Jc
Middle Schools Lewis & Clark
High Schools Jefferson City
School District Jefferson City
Others
Senior Community No
Tax ID 2404019100000009000
Energy Description Electricity
Read Less
Want to know what your home might be worth? Contact us for a FREE valuation!

Our team is ready to help you sell your home for the highest possible price ASAP
Bought with McMichael Realty, Inc.






