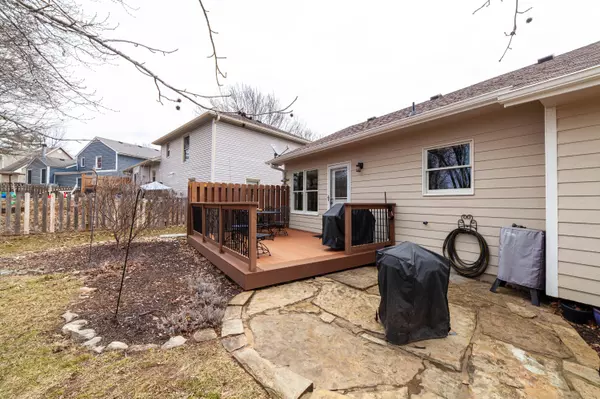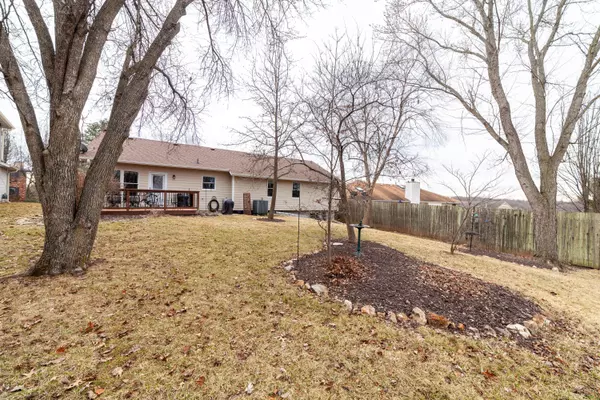$399,900
$399,900
For more information regarding the value of a property, please contact us for a free consultation.
2513 Hillshire DR Columbia, MO 65203
4 Beds
3 Baths
3,037 SqFt
Key Details
Sold Price $399,900
Property Type Single Family Home
Sub Type Single Family Residence
Listing Status Sold
Purchase Type For Sale
Square Footage 3,037 sqft
Price per Sqft $131
Subdivision Hillshire Est
MLS Listing ID 418121
Sold Date 04/26/24
Style Ranch
Bedrooms 4
Full Baths 3
HOA Y/N No
Originating Board Columbia Board of REALTORS®
Year Built 1988
Annual Tax Amount $2,588
Tax Year 2023
Lot Dimensions 120 X 85
Property Description
Immaculate 4-bed, 3-bath residence in Hillshire Estates, meticulously cared for. Spacious layout close to amenities. Ideal for hosting, featuring a main-level living room, open kitchen, dining area with a large island, and solid surface tops. (Make sure to pay attention to the Hand crafted Stained Glass in the Back door and Hall bath mirror!) The basement boasts a family room, den, and wet bar. Recent upgrades include HVAC 2008 (4in filter system), roof (3 years old), gutter guards, windows, and stunning hardwood floors, 6 panel Solid Core Wood Doors, and Newer Stainless appliances. This house has Gas fireplace upstairs and Wood Down. Best of both worlds! Close proximity to trails and Twin Lakes recreational area. Refer to special remarks for seller's preferred closing and terms.
Location
State MO
County Boone
Community Hillshire Est
Direction Chapel Hill to Martinshire to Katy Ln. to Hillshire
Region COLUMBIA
City Region COLUMBIA
Interior
Interior Features High Spd Int Access, Tub/Shower, Stand AloneShwr/MBR, Sump Pump, WindowTreatmnts Some, Walk in Closet(s), Washer/DryerConnectn, Main Lvl Master Bdrm, Bar, Ceiling/PaddleFan(s), Cable Ready, Storm Door(s), Smoke Detector(s), Garage Dr Opener(s), Eat-in Kitchen, Kit/Din Combo, Counter-SolidSurface, Cabinets-Wood, Pantry
Heating Heat Pump(s), High Efficiency Furnace, Forced Air, Natural Gas
Cooling Central Electric
Flooring Wood, Carpet, Tile, Vinyl
Fireplaces Type In Living Room, Gas, In Family Room, Wood Burning
Fireplace Yes
Heat Source Heat Pump(s), High Efficiency Furnace, Forced Air, Natural Gas
Exterior
Exterior Feature Windows-Wood, Windows-Vinyl
Garage Attached
Garage Spaces 2.0
Fence None
Utilities Available Water-City, Gas-Natural, Sewage-City, Electric-City, Trash-City
Roof Type ArchitecturalShingle
Street Surface Public Maintained,Curbs and Gutters
Porch Front, Back, Covered, Deck
Parking Type Attached
Garage Yes
Building
Faces Southeast
Foundation Poured Concrete
Architectural Style Ranch
Schools
Elementary Schools Russell Boulevard
Middle Schools Gentry
High Schools Rock Bridge
School District Columbia
Others
Senior Community No
Tax ID 1650400060290001
Energy Description Natural Gas
Read Less
Want to know what your home might be worth? Contact us for a FREE valuation!

Our team is ready to help you sell your home for the highest possible price ASAP
Bought with Weichert, Realtors - First Tier






