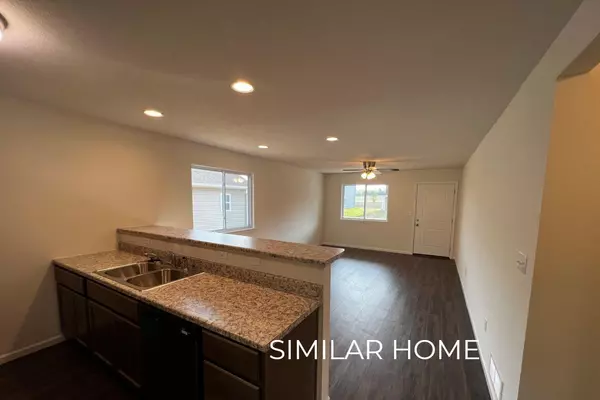$219,900
$219,900
For more information regarding the value of a property, please contact us for a free consultation.
8150 N Glen meadow DR Columbia, MO 65202
3 Beds
3 Baths
1,434 SqFt
Key Details
Sold Price $219,900
Property Type Single Family Home
Sub Type Single Family Residence
Listing Status Sold
Purchase Type For Sale
Square Footage 1,434 sqft
Price per Sqft $153
Subdivision Settlers Ridge
MLS Listing ID 416886
Sold Date 05/01/24
Style 2 Story
Bedrooms 3
Full Baths 2
Half Baths 1
HOA Fees $8/ann
HOA Y/N Yes
Originating Board Columbia Board of REALTORS®
Year Built 2023
Annual Tax Amount $229
Tax Year 2023
Lot Size 6,969 Sqft
Acres 0.16
Lot Dimensions 56 x 141 x 44 x 148
Property Description
Captivating two-story Rylee cottage! Wooded rear yard, this home offers abundant living space for your enjoyment. Discover the convenience of a walk-in pantry, indulge in the luxury of a spacious master bath & bedroom w/ a walk-in closet, & take advantage of the full-size mud/utility room. FHA/VA/USDA financing options available. Builder provided 5-year mechanical & 10-year structural warranties, this is an opportunity you won't want to miss. Experience the allure of this must-see home!
Location
State MO
County Boone
Community Settlers Ridge
Direction Route B to HH to Settlers Ridge Rd to Glen Meadow
Region COLUMBIA
City Region COLUMBIA
Rooms
Bedroom 2 Upper
Bedroom 3 Upper
Dining Room Main
Kitchen Main
Interior
Interior Features High Spd Int Access, Tub/Shower, Stand AloneShwr/MBR, Laundry-Main Floor, Walk in Closet(s), Washer/DryerConnectn, Ceiling/PaddleFan(s), Cable Ready, Data Wiring, Smoke Detector(s), Garage Dr Opener(s), Home Warranty, Smart Thermostat, Liv/Din Combo, Counter-Laminate, Cabinets-Wood, Pantry
Heating Heat Pump(s), High Efficiency Furnace, Forced Air, Electric
Cooling Heat Pump(s), Central Electric
Heat Source Heat Pump(s), High Efficiency Furnace, Forced Air, Electric
Exterior
Exterior Feature Driveway-Paved, Windows-Vinyl
Garage Built-In
Garage Spaces 1.0
Fence None
Utilities Available Water-District, Electric-County, Sewage-City, Trash-Private
Roof Type ArchitecturalShingle
Street Surface Paved,Public Maintained,Curbs and Gutters
Porch Concrete, Back, Front Porch
Parking Type Built-In
Garage Yes
Building
Faces West
Foundation Poured Concrete, Slab
Builder Name C&C Construction, In
Architectural Style 2 Story
Schools
Elementary Schools Hallsville
Middle Schools Hallsville
High Schools Hallsville
School District Hallsville
Others
Senior Community No
Tax ID 1220309061700001
Energy Description Electricity
Read Less
Want to know what your home might be worth? Contact us for a FREE valuation!

Our team is ready to help you sell your home for the highest possible price ASAP
Bought with Select Realty Group, LLC






