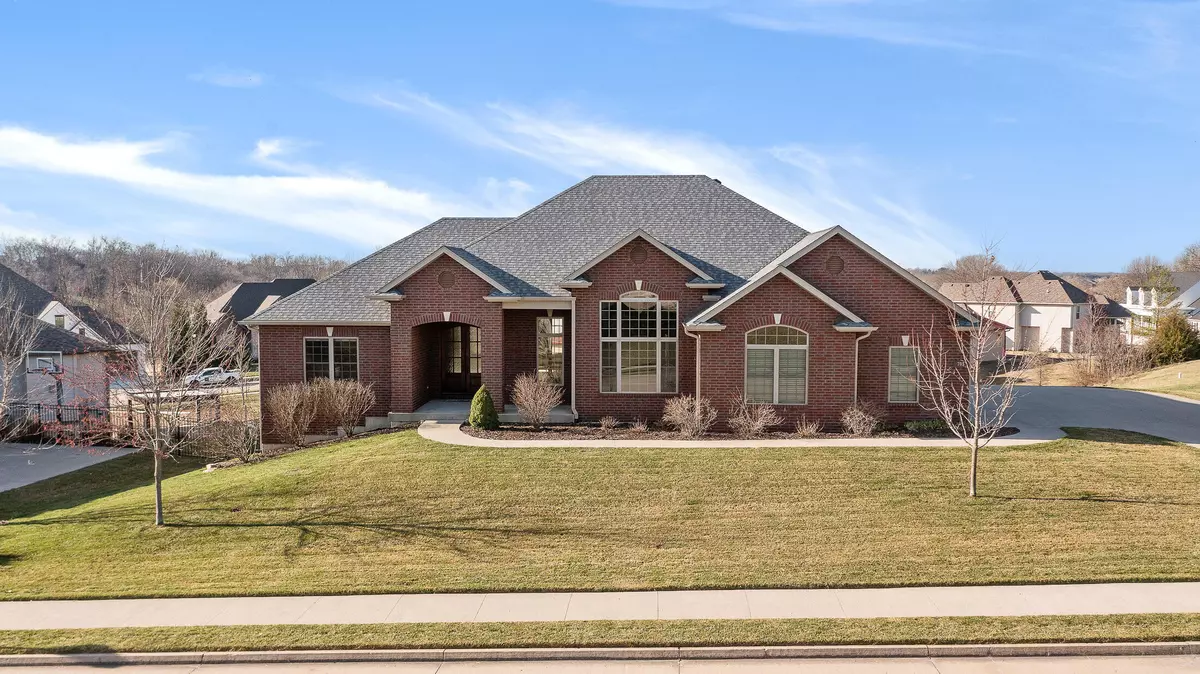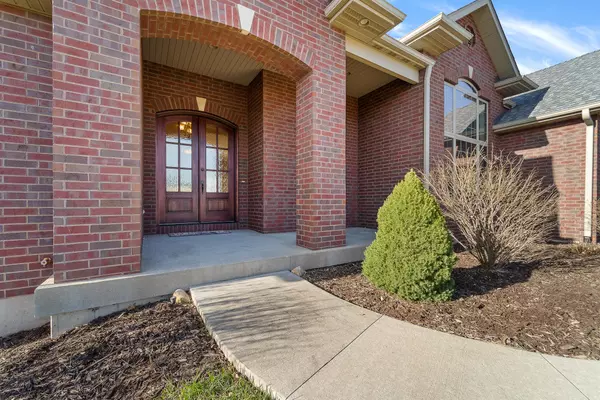$695,000
$695,000
For more information regarding the value of a property, please contact us for a free consultation.
703 E Old hawthorne DR Columbia, MO 65201
5 Beds
3 Baths
3,366 SqFt
Key Details
Sold Price $695,000
Property Type Single Family Home
Sub Type Single Family Residence
Listing Status Sold
Purchase Type For Sale
Square Footage 3,366 sqft
Price per Sqft $206
Subdivision Old Hawthorne
MLS Listing ID 418554
Sold Date 04/30/24
Style Ranch
Bedrooms 5
Full Baths 3
HOA Fees $95/mo
HOA Y/N Yes
Originating Board Columbia Board of REALTORS®
Year Built 2015
Annual Tax Amount $5,266
Tax Year 2023
Lot Dimensions 122.02 x 130.33
Property Description
A wonderful opportunity awaits for this meticulous & extraordinarily efficient Tompkins custom-built home to be your own! This beautiful property features geothermal heating & cooling with all utilities averaging under $200 a month, 5 bedrooms, 3 full bathrooms, over 3300 square feet & stylish 3-car side entry garage. Showcasing a spacious living room with gas fireplace & hidden electronics shelving, stunning kitchen with custom cabinets, under cabinet lighting, granite counter tops, center island, butler's pantry, regular pantry & gas range. Enjoy family dinners in the grand & soaring formal dining room or in the lovely breakfast area. Step outside and enjoy your screened & covered deck with sunset views & spectacular 4th of July fireworks display from the Club at Old Hawthorne. Elegant primary bedroom suite with jetted tub, stand alone shower & walk-in closet. The basement offers an open family room with entertaining wet bar, 2 bedrooms, 1 full bathroom and over 800 square feet that's heated/cooled and finished which is not included in the overall square footage!
Location
State MO
County Boone
Community Old Hawthorne
Direction Hwy WW to north on Old Hawthorne Dr.
Region COLUMBIA
City Region COLUMBIA
Interior
Interior Features High Spd Int Access, Tub/Shower, Stand AloneShwr/MBR, Split Bedroom Design, Tub/Built In Jetted, Laundry-Main Floor, Window Treatmnts All, Walk in Closet(s), Washer/DryerConnectn, Main Lvl Master Bdrm, Cable Available, Bar-Wet Bar, Ceiling/PaddleFan(s), Cable Ready, Smoke Detector(s), Garage Dr Opener(s), Home Warranty, Smart Thermostat, Breakfast Room, Eat-in Kitchen, Formal Dining, Cabinets-Custom Blt, Granite Counters, Counter-SolidSurface, Cabinets-Wood, Kitchen Island, Pantry
Heating High Efficiency Furnace, Forced Air, Geothermal, Electric
Cooling Geothermal
Flooring Wood, Carpet, Tile
Fireplaces Type Air Circulating, In Living Room, Gas
Fireplace Yes
Heat Source High Efficiency Furnace, Forced Air, Geothermal, Electric
Exterior
Exterior Feature Clubhouse-Community, Community Lake, Driveway-Paved, Windows-Vinyl, Sprinkler-In Ground
Garage Built-In
Garage Spaces 3.0
Fence None
Utilities Available Water-District, Gas-Natural, Sewage-City, Electric-City, Trash-City
Roof Type ArchitecturalShingle
Street Surface Paved,Public Maintained,Curbs and Gutters
Porch Concrete, Back, Deck, Front Porch
Parking Type Built-In
Garage Yes
Building
Faces Northeast
Foundation Poured Concrete
Builder Name Tompkins
Architectural Style Ranch
Schools
Elementary Schools Cedar Ridge
Middle Schools Oakland
High Schools Battle
School District Columbia
Others
Senior Community No
Tax ID 1760000011660001
Energy Description Electricity
Read Less
Want to know what your home might be worth? Contact us for a FREE valuation!

Our team is ready to help you sell your home for the highest possible price ASAP
Bought with RE/MAX Boone Realty






