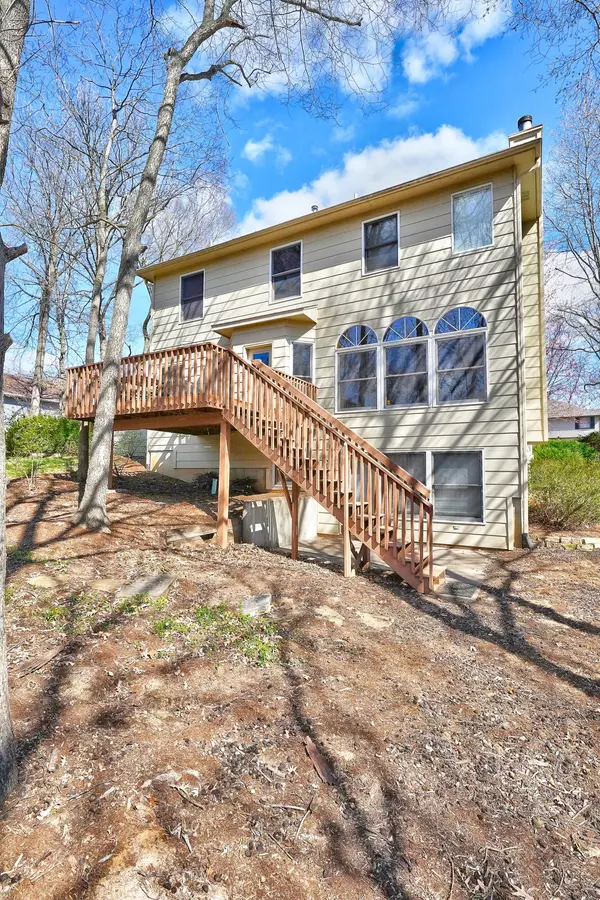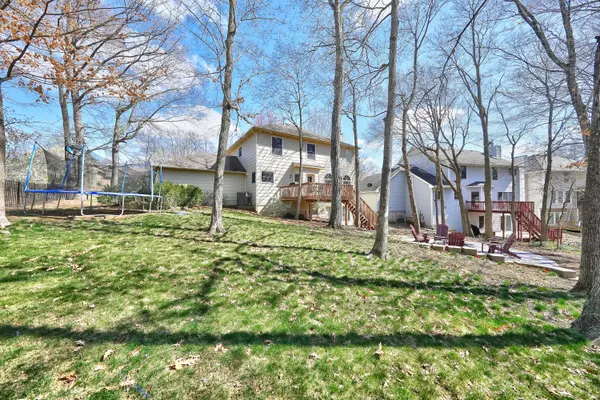$420,000
$420,000
For more information regarding the value of a property, please contact us for a free consultation.
3705 Dublin AVE Columbia, MO 65203
5 Beds
4 Baths
3,506 SqFt
Key Details
Sold Price $420,000
Property Type Single Family Home
Sub Type Single Family Residence
Listing Status Sold
Purchase Type For Sale
Square Footage 3,506 sqft
Price per Sqft $119
Subdivision Johnson Farms
MLS Listing ID 418999
Sold Date 05/03/24
Style 2 Story
Bedrooms 5
Full Baths 3
Half Baths 1
HOA Y/N No
Originating Board Columbia Board of REALTORS®
Year Built 1992
Annual Tax Amount $3,400
Lot Dimensions 97.49 × 155.00
Property Description
Welcome to your dream home! This stunning residence boasts 5 bedrooms, 3.5 baths, and exquisite hardwood floors adorning the main level. Step into the heart of the home - a spacious kitchen adorned with granite countertops, perfect for culinary enthusiasts. Enjoy serene views from the deck overlooking the lush backyard, complete with a sizable patio for outdoor entertaining. The grand entry sets the tone for elegance throughout. Entertain guests in the formal dining and living rooms, or relax in the expansive informal living room flooded with natural light. Need more space? Discover the large bar in the basement family room, ideal for gatherings. With its perfect blend of charm and functionality, this home offers the ultimate in luxury living. Welcome home!
Location
State MO
County Boone
Community Johnson Farms
Direction Fairview to Bray to Dublin
Region COLUMBIA
City Region COLUMBIA
Rooms
Family Room Lower
Other Rooms Main
Bedroom 2 Upper
Bedroom 3 Upper
Bedroom 4 Upper
Bedroom 5 Lower
Dining Room Main
Kitchen Main
Family Room Lower
Interior
Interior Features Tub/Shower, Tub/Built In Jetted, Laundry-Main Floor, WindowTreatmnts Some, Walk in Closet(s), Ceiling/PaddleFan(s), Cable Ready, Smoke Detector(s), Garage Dr Opener(s), Formal Dining, Granite Counters, Cabinets-Wood, Kitchen Island, Pantry
Heating High Efficiency Furnace, Forced Air, Natural Gas
Cooling Central Electric
Flooring Wood, Carpet, Tile
Fireplaces Type In Living Room
Fireplace Yes
Heat Source High Efficiency Furnace, Forced Air, Natural Gas
Exterior
Garage Built-In
Garage Spaces 2.0
Utilities Available Water-City, Gas-Natural, Sewage-City, Electric-City, Trash-City
Roof Type ArchitecturalShingle
Street Surface Paved,Public Maintained,Curbs and Gutters
Porch Concrete, Back, Deck
Parking Type Built-In
Garage Yes
Building
Lot Description Level
Faces East
Foundation Poured Concrete
Architectural Style 2 Story
Schools
Elementary Schools Fairview
Middle Schools Smithton
High Schools Hickman
School District Columbia
Others
Senior Community No
Tax ID 1650300060240001
Energy Description Natural Gas
Read Less
Want to know what your home might be worth? Contact us for a FREE valuation!

Our team is ready to help you sell your home for the highest possible price ASAP
Bought with RE/MAX Boone Realty






