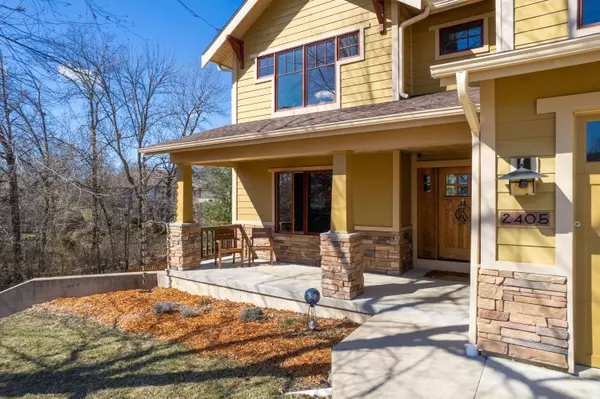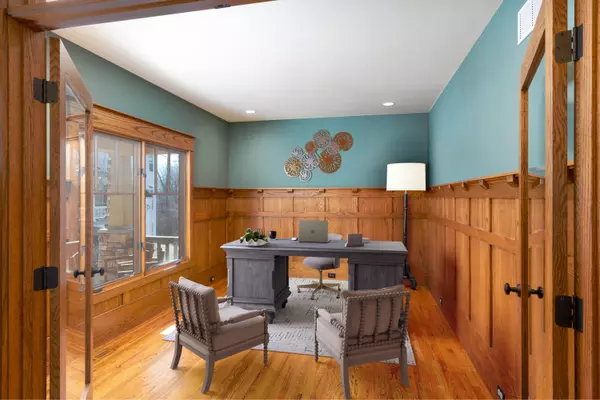$599,000
$599,000
For more information regarding the value of a property, please contact us for a free consultation.
2405 Rainier CT Columbia, MO 65203
5 Beds
5 Baths
4,100 SqFt
Key Details
Sold Price $599,000
Property Type Single Family Home
Sub Type Single Family Residence
Listing Status Sold
Purchase Type For Sale
Square Footage 4,100 sqft
Price per Sqft $146
Subdivision Cascades
MLS Listing ID 418506
Sold Date 05/02/24
Style 2 Story
Bedrooms 5
Full Baths 4
Half Baths 1
HOA Fees $43/ann
HOA Y/N Yes
Originating Board Columbia Board of REALTORS®
Year Built 2008
Lot Dimensions 212.37x125.09x51.54x125.04
Property Description
This charming Craftsman-style home is nestled at the back of a tranquil cul-de-sac in the highly sought after subdivision The Cascades. This home boasts numerous upgrades and meticulous attention to detail throughout. Featuring beautiful wood floors and a versatile office space (or formal dining) with french doors, this home exudes character and functionality. The stunning eat-in kitchen is a chef's dream, showcasing granite countertops, an island, upgraded stainless steel appliances, and custom cabinetry. Upstairs, discover four bedrooms and three bathrooms, including a luxurious master suite with a spacious walk-in closet, dual vanities, a jetted tub, and a stand-alone shower. The lower level provides ample room for relaxation and entertainment, featuring a family room, bonus room perfect for a fifth bedroom, a full bathroom, and a movie theater room complete with a wet bar. Completing the lower level is a spacious storage area and workshop in the excavated garage. Head out back to your gorgeous, private wooded lot already fenced in and ready for the Spring days ahead! This exceptional home offers a blend of comfort and elegance, making it a truly special place to call home.
Location
State MO
County Boone
Community Cascades
Direction Nifong to Sinclair to left on Cascades Drive, right on Rainier.
Region COLUMBIA
City Region COLUMBIA
Rooms
Basement Walk-Out Access, Excavated Garage
Interior
Interior Features High Spd Int Access, Tub/Shower, Tub/Built In Jetted, WindowTreatmnts Some, Walk in Closet(s), Washer/DryerConnectn, Cable Available, Bar-Wet Bar, Ceiling/PaddleFan(s), Smoke Detector(s), Garage Dr Opener(s), Formal Dining, Kit/Din Combo, Cabinets-Custom Blt, Granite Counters, Cabinets-Wood, Kitchen Island
Heating Forced Air, Natural Gas
Cooling Central Electric
Flooring Wood, Brick, Carpet, Tile
Heat Source Forced Air, Natural Gas
Exterior
Exterior Feature Pool-Community, Community Lake, Driveway-Paved, Windows-Vinyl
Garage Attached
Garage Spaces 3.0
Fence Backyard, Full, Wood
Utilities Available Water-City, Gas-Natural, Sewage-City, Electric-City, Trash-City
Roof Type ArchitecturalShingle
Street Surface Paved,Public Maintained,Curbs and Gutters,Cul-de-sac
Porch Concrete, Back, Deck
Parking Type Attached
Garage Yes
Building
Lot Description Cleared
Foundation Poured Concrete
Builder Name Lynch
Architectural Style 2 Story
Schools
Elementary Schools Rock Bridge
Middle Schools Gentry
High Schools Rock Bridge
School District Columbia
Others
Senior Community No
Tax ID 20-200-00-03-276.00 01
Energy Description Natural Gas
Read Less
Want to know what your home might be worth? Contact us for a FREE valuation!

Our team is ready to help you sell your home for the highest possible price ASAP
Bought with Century 21 Community






