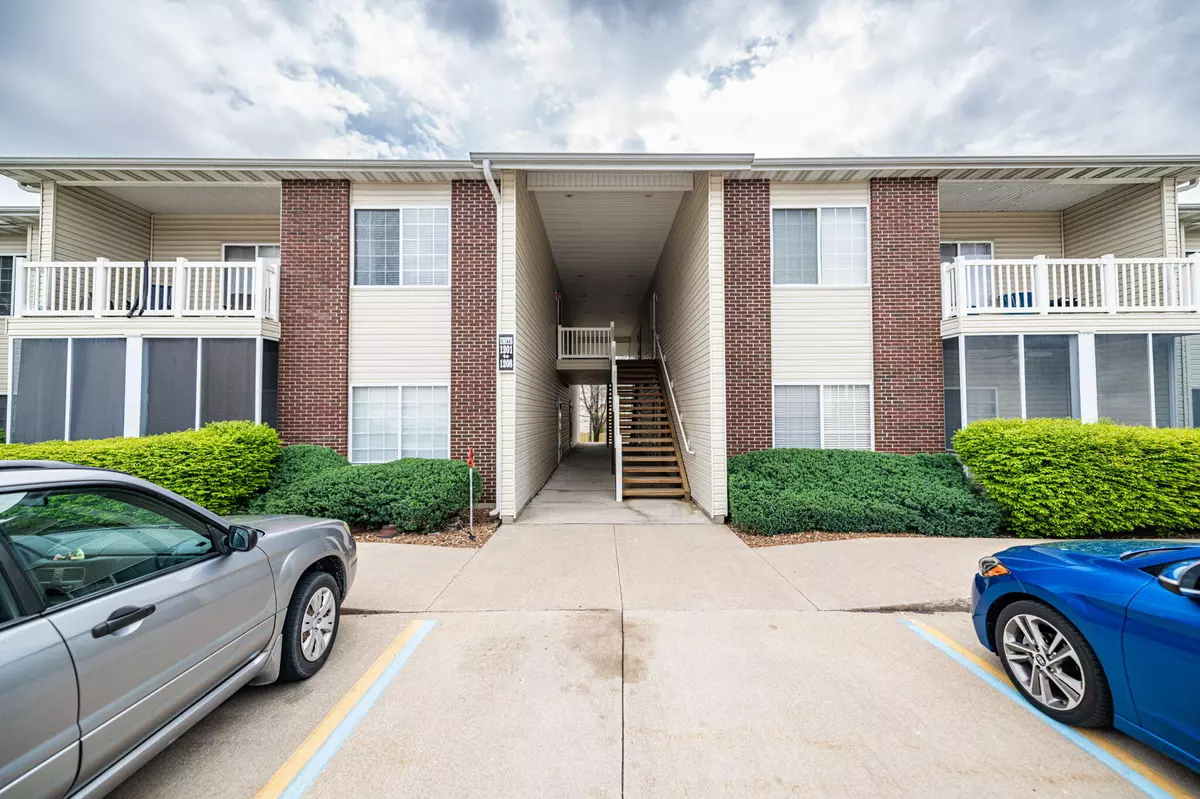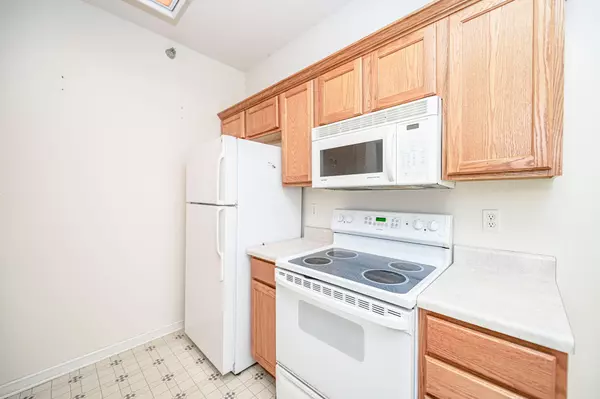$159,900
$159,900
For more information regarding the value of a property, please contact us for a free consultation.
1100 Kennesaw ridge RD #1204 Columbia, MO 65202
3 Beds
2 Baths
1,135 SqFt
Key Details
Sold Price $159,900
Property Type Condo
Sub Type Condominium
Listing Status Sold
Purchase Type For Sale
Square Footage 1,135 sqft
Price per Sqft $140
Subdivision Spencers Crest
MLS Listing ID 419428
Sold Date 05/08/24
Style Other
Bedrooms 3
Full Baths 2
HOA Fees $209/mo
HOA Y/N Yes
Originating Board Columbia Board of REALTORS®
Year Built 2004
Annual Tax Amount $1,220
Tax Year 2023
Lot Dimensions Zero lot line
Property Description
Rare find. Lower level 3 bed, 2 bath condo with a single car garage in Spencers Crest Condominiums. Condo has spacious living area and dine-in kitchen. This unit boasts a separate laundry/utility room that comes with a washer/dryer set. Main bedroom has a large walk in closet. The complex is walking distance to restaurants and shopping. Amenities include pool, playground, pickleball courts, and pavillion. Seller is offering a $2500 closing credit to repair the carpet threshold between the kitchen and living area.
Location
State MO
County Boone
Community Spencers Crest
Direction Rangeline to Kennesaw Ridge to Saddlebrook. Turn South on Saddlebrook. Unit is on the right.
Region COLUMBIA
City Region COLUMBIA
Interior
Interior Features High Spd Int Access, Tub/Shower, Laundry-Main Floor, WindowTreatmnts Some, Washer/DryerConnectn, Main Lvl Master Bdrm, Ceiling/PaddleFan(s), Cable Ready, Eat-in Kitchen, Counter-Laminate, Cabinets-Wood
Heating Forced Air, Natural Gas
Cooling Central Electric
Flooring Carpet, Tile
Heat Source Forced Air, Natural Gas
Exterior
Exterior Feature Pool-Community, Driveway-Paved, Windows-Vinyl, Sprinkler-In Ground
Garage Detached
Garage Spaces 1.0
Fence None
Utilities Available Water-City, Gas-Natural, Sewage-City, Electric-City, Trash-City
Roof Type ArchitecturalShingle
Street Surface Public Maintained,Curbs and Gutters
Porch Screened, Back
Parking Type Detached
Garage Yes
Building
Foundation Poured Concrete, Slab
Builder Name C&C
Architectural Style Other
Schools
Elementary Schools Derby Ridge
Middle Schools Lange
High Schools Battle
School District Columbia
Others
Senior Community No
Tax ID 1270300062360001
Energy Description Natural Gas
Read Less
Want to know what your home might be worth? Contact us for a FREE valuation!

Our team is ready to help you sell your home for the highest possible price ASAP
Bought with House of Brokers Realty, Inc.






