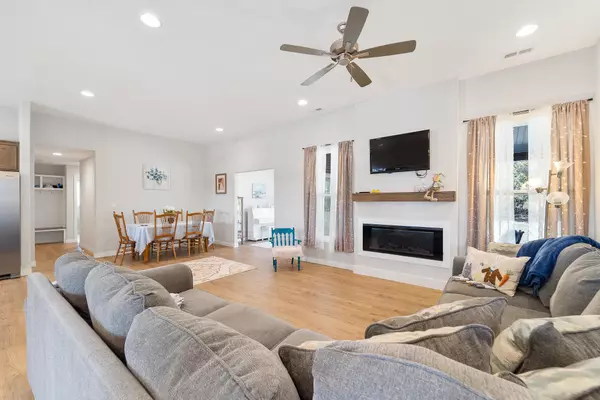$342,500
$342,500
For more information regarding the value of a property, please contact us for a free consultation.
5211 Democracy DR Ashland, MO 65010
3 Beds
2 Baths
1,675 SqFt
Key Details
Sold Price $342,500
Property Type Single Family Home
Sub Type Single Family Residence
Listing Status Sold
Purchase Type For Sale
Square Footage 1,675 sqft
Price per Sqft $204
Subdivision Liberty Landing
MLS Listing ID 418955
Sold Date 05/08/24
Style Ranch
Bedrooms 3
Full Baths 2
HOA Y/N No
Originating Board Columbia Board of REALTORS®
Year Built 2021
Annual Tax Amount $3,139
Tax Year 2023
Lot Dimensions 95x105.74
Property Description
Amazing Opportunity to be the next owner of this Beautiful Stylish & Modern 3 bed/2 bath Spacious Ranch Home at Liberty Landing Subdivision in Ashland MO! This is a newer constriction high quality build home by Dynamic Builders. Features of this Home include An abundance of natural light; Chef's Dream Kitchen with Custom Cabinets, Granite Countertops, SS Appliance, Pantry & XL Island; Open Floorplan; Split Bedroom Design; Huge Master with Primary bath; Main Level Living; Finished Four Seasons Room; 2x6 Built; Wide Hallways, Walk-In Closets; Water Softener; LVP ; Low Utilities; XL Covered Front Porch; Cul De Sac; No Neighbors Behind; SoBoCo Schools; Quiet; Small Town and minutes from Columbia; Great Location to Hwy 63 and SO MUCH MORE! This is a Home that you do out want to miss out on so Schedule Your Tour Today!
Location
State MO
County Boone
Community Liberty Landing
Direction Hwy 63 South, turn onto Liberty Lane & take left on Allegiance Ave., Lft on Democracy Dr.
Region ASHLAND
City Region ASHLAND
Rooms
Other Rooms Main
Dining Room Main
Kitchen Main
Interior
Interior Features Tub/Shower, Stand AloneShwr/MBR, Split Bedroom Design, Laundry-Main Floor, Water Softener Owned, Walk in Closet(s), Washer/DryerConnectn, Main Lvl Master Bdrm, Ceiling/PaddleFan(s), Smoke Detector(s), Garage Dr Opener(s), Counter-SolidSurface, Cabinets-Wood, Kitchen Island, Pantry
Heating Forced Air, Electric
Cooling Central Electric
Flooring Tile
Fireplaces Type In Living Room
Fireplace Yes
Heat Source Forced Air, Electric
Exterior
Exterior Feature Driveway-Paved, Windows-Vinyl
Parking Features Attached
Garage Spaces 2.0
Utilities Available Water-City, Electric-County, Sewage-City, Trash-City
Roof Type ArchitecturalShingle
Street Surface Paved,Public Maintained,Cul-de-sac
Porch Back, Covered
Garage Yes
Building
Lot Description Cleared
Foundation Poured Concrete, Slab
Architectural Style Ranch
Schools
Elementary Schools Soboco
Middle Schools Soboco
High Schools Soboco
School District Soboco
Others
Senior Community No
Tax ID 24502001019000
Energy Description Electricity
Read Less
Want to know what your home might be worth? Contact us for a FREE valuation!

Our team is ready to help you sell your home for the highest possible price ASAP
Bought with NON MEMBER






