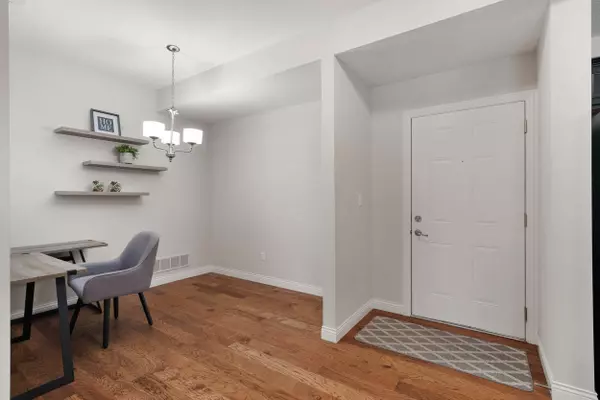$230,000
$230,000
For more information regarding the value of a property, please contact us for a free consultation.
4006 W Worley ST #105 Columbia, MO 65203
3 Beds
2 Baths
1,379 SqFt
Key Details
Sold Price $230,000
Property Type Condo
Sub Type Condominium
Listing Status Sold
Purchase Type For Sale
Square Footage 1,379 sqft
Price per Sqft $166
Subdivision Smithton Crossing Condos
MLS Listing ID 419376
Sold Date 05/13/24
Style Ranch
Bedrooms 3
Full Baths 2
HOA Fees $295/mo
HOA Y/N Yes
Originating Board Columbia Board of REALTORS®
Year Built 2018
Annual Tax Amount $2,073
Tax Year 2023
Lot Dimensions Condo
Property Description
Enjoy an easy lifestyle in Southwest Columbia MO's desirable Smithton Crossing Condominiums! This ground floor unit offers a beautiful wooded view and all of the conveniences of condo living. You'll enjoy plenty of space with 3 bedrooms, primary suite with walk-in closet, kitchen pantry, and a storage closet off the patio. Plus, details like granite countertops, stainless appliances, and upgraded luxury vinyl plank flooring. With gated entrances and lawncare, landscaping, and snow removal included, you'll have plenty of time to relax on your covered patio, take a dip in the pool, stroll on the walking trail, or gather with friends in the clubhouse. Buyer to verify all data including but not limited to taxes, measurements, restrictions, HOA, dues, schools and square footage.
Location
State MO
County Boone
Community Smithton Crossing Condos
Direction W Broadway to Silvey, left on Worley, and left into the main entrance of Smithton Crossing Condos. Turn left, and building 4006 is the second building on the right.
Region COLUMBIA
City Region COLUMBIA
Rooms
Bedroom 2 Main
Bedroom 3 Main
Kitchen Main
Interior
Interior Features Tub/Shower, Stand AloneShwr/MBR, Laundry-Main Floor, WindowTreatmnts Some, Walk in Closet(s), Washer/DryerConnectn, Main Lvl Master Bdrm, Ceiling/PaddleFan(s), Smoke Detector(s), Breakfast Room, Granite Counters, Cabinets-Wood, Pantry
Heating Forced Air, Electric
Cooling Central Electric
Flooring Carpet, Tile
Heat Source Forced Air, Electric
Exterior
Exterior Feature Pool-Community, Clubhouse-Community, Driveway-Shared, Pool-In Ground, Windows-Vinyl
Garage No Garage
Utilities Available Water-City, Sewage-City, Electric-City, Trash-City
Roof Type ArchitecturalShingle
Street Surface Paved,Public Maintained
Porch Back, Covered
Parking Type No Garage
Garage No
Building
Foundation Poured Concrete, Slab
Builder Name Pate-Jones
Architectural Style Ranch
Schools
Elementary Schools Mary Paxton Keeley
Middle Schools Smithton
High Schools Hickman
School District Columbia
Others
Senior Community No
Tax ID 16-203-00-10-061.00 01
Energy Description Electricity
Read Less
Want to know what your home might be worth? Contact us for a FREE valuation!

Our team is ready to help you sell your home for the highest possible price ASAP
Bought with RE/MAX Boone Realty






