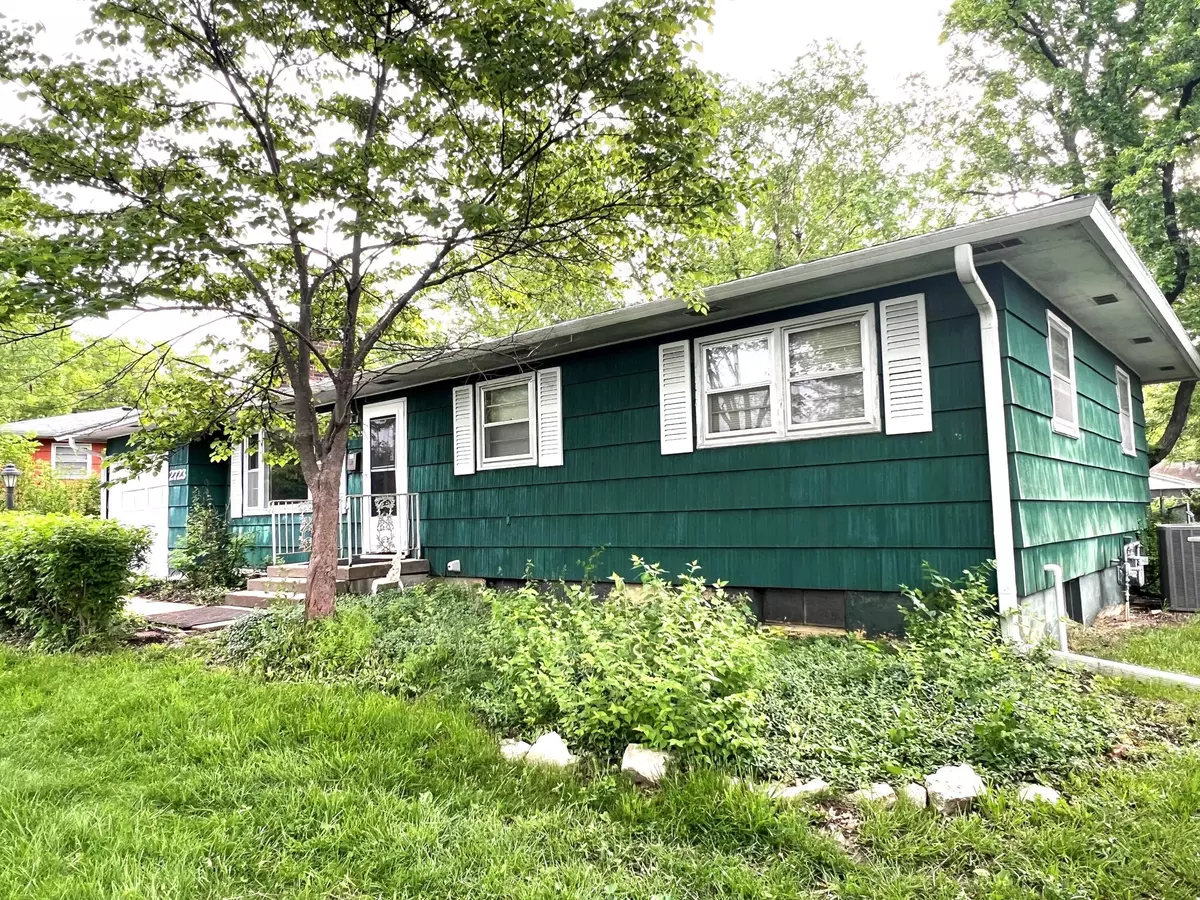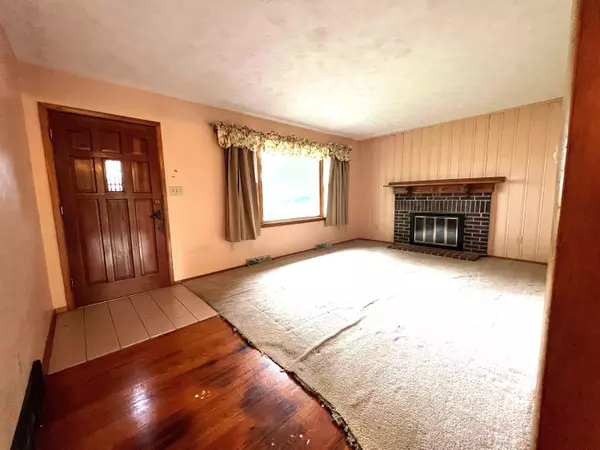$149,900
$149,900
For more information regarding the value of a property, please contact us for a free consultation.
2723 Braemore RD Columbia, MO 65203
3 Beds
2 Baths
1,476 SqFt
Key Details
Sold Price $149,900
Property Type Single Family Home
Sub Type Single Family Residence
Listing Status Sold
Purchase Type For Sale
Square Footage 1,476 sqft
Price per Sqft $101
Subdivision Leawood Sub
MLS Listing ID 419779
Sold Date 05/15/24
Style Ranch
Bedrooms 3
Full Baths 1
Half Baths 1
HOA Y/N No
Originating Board Columbia Board of REALTORS®
Year Built 1960
Annual Tax Amount $1,029
Lot Dimensions 94 x 158
Property Description
Great location meets up with great potential in this classic ranch home! Lots of original hardwood flooring. A wonderful family room with a bar showcases two walls of floor-to-ceiling windows that give lots of views to a nice level back yard. An easy-to-add deck could be accessed from both the family room and the dining area. Laundry connections both on main level and in basement. Home needs some attention and updates as well as repairs to foundation. (2020 foundation bid available) Property being sold as is.
Location
State MO
County Boone
Community Leawood Sub
Direction From Stadium, West on Broadway to left onto Braemore. Home on the left.
Region COLUMBIA
City Region COLUMBIA
Interior
Interior Features Tub/Shower, Bar, Attic Fan, Smoke Detector(s), Humidifier, Kit/Din Combo, Counter-Laminate, Cabinets-Wood
Heating Forced Air, Natural Gas
Cooling Central Electric
Flooring Wood, Carpet, Tile
Fireplaces Type In Living Room, In Family Room, Wood Burning
Fireplace Yes
Heat Source Forced Air, Natural Gas
Exterior
Exterior Feature Windows-Vinyl
Garage Attached
Garage Spaces 1.0
Fence Full, Chain Link
Utilities Available Water-City, Gas-Natural, Sewage-City, Electric-City, Trash-City
Roof Type ArchitecturalShingle
Street Surface Paved,Public Maintained
Parking Type Attached
Garage Yes
Building
Lot Description Cleared, Level
Foundation Poured Concrete
Architectural Style Ranch
Schools
Elementary Schools Fairview
Middle Schools Smithton
High Schools Hickman
School District Columbia
Others
Senior Community No
Tax ID 1650700021850001
Energy Description Natural Gas
Read Less
Want to know what your home might be worth? Contact us for a FREE valuation!

Our team is ready to help you sell your home for the highest possible price ASAP
Bought with Century 21 Community






