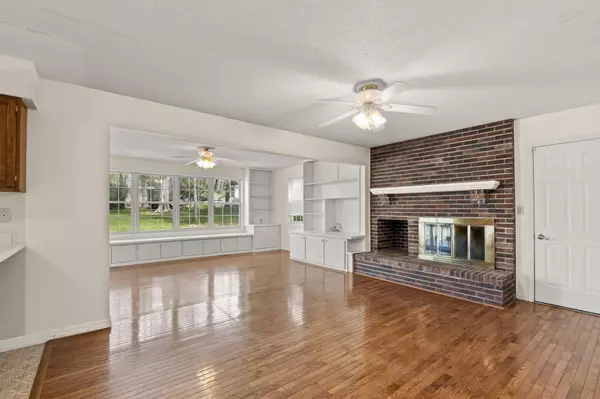$350,000
$350,000
For more information regarding the value of a property, please contact us for a free consultation.
253 N Cedar lake w DR Columbia, MO 65203
4 Beds
3 Baths
2,179 SqFt
Key Details
Sold Price $350,000
Property Type Single Family Home
Sub Type Single Family Residence
Listing Status Sold
Purchase Type For Sale
Square Footage 2,179 sqft
Price per Sqft $160
Subdivision Cedar Lake
MLS Listing ID 419648
Sold Date 06/03/24
Style 1.5 Story
Bedrooms 4
Full Baths 2
Half Baths 1
HOA Fees $7/ann
HOA Y/N Yes
Originating Board Columbia Board of REALTORS®
Year Built 1985
Annual Tax Amount $2,233
Tax Year 2023
Lot Size 0.390 Acres
Acres 0.39
Lot Dimensions 100.0' x 175.0'
Property Description
Are you looking for your dream home? Look no further! This rare and exciting opportunity awaits you to add your finishing touches. With a traditional floor plan, the main level has a large living area, an extended family room, a deck, and a beautifully sized yard - this house is perfect for hosting summer BBQs. A bedroom on the main level could be used as a bedroom or an office, and additional bedrooms on the upper level. A full basement for all your storage needs, and the seller is offering a one-year home warranty for added peace of mind. Don't wait - act now and make this house your home. Check out the benefits of living in Cedar Lake by visiting their Home Owner's Association website: https://cedarlakecolumbia.com/
Location
State MO
County Boone
Community Cedar Lake
Direction South on S. Providence Road to right on E. Southampton Dr. Left on Bethel St. Right on N. Cedar Lake Dr. W. 6th house on the right across from the lake.
Region COLUMBIA
City Region COLUMBIA
Rooms
Family Room Main
Basement Crawl Space
Bedroom 2 Upper
Bedroom 3 Upper
Bedroom 4 Main
Dining Room Main
Kitchen Main
Family Room Main
Interior
Interior Features High Spd Int Access, Tub/Shower, Stand AloneShwr/MBR, Sump Pump, Laundry-Main Floor, WindowTreatmnts Some, Washer/DryerConnectn, Ceiling/PaddleFan(s), Cable Ready, Storm Door(s), Smoke Detector(s), Garage Dr Opener(s), FireplaceScreenDr(s), Home Warranty, Formal Dining, Counter-Laminate, Cabinets-Wood, Pantry
Heating Forced Air, Electric
Cooling Central Electric
Flooring Wood, Carpet, Vinyl
Fireplaces Type In Family Room, Wood Burning
Fireplace Yes
Heat Source Forced Air, Electric
Exterior
Exterior Feature Community Lake, Driveway-Paved, Windows-Vinyl
Garage Attached
Garage Spaces 2.0
Utilities Available Water-District, Electric-County, Gas-None, Sewage-City, Trash-City
Roof Type ArchitecturalShingle
Street Surface Paved,Public Maintained,Curbs and Gutters
Porch Deck, Front Porch
Parking Type Attached
Garage Yes
Building
Lot Description Cleared, Level
Faces South
Foundation Poured Concrete
Builder Name Bassett
Architectural Style 1.5 Story
Schools
Elementary Schools Mill Creek
Middle Schools Gentry
High Schools Rock Bridge
School District Columbia
Others
Senior Community No
Tax ID 1691800010680001
Energy Description Electricity
Read Less
Want to know what your home might be worth? Contact us for a FREE valuation!

Our team is ready to help you sell your home for the highest possible price ASAP
Bought with House of Brokers Realty, Inc.






