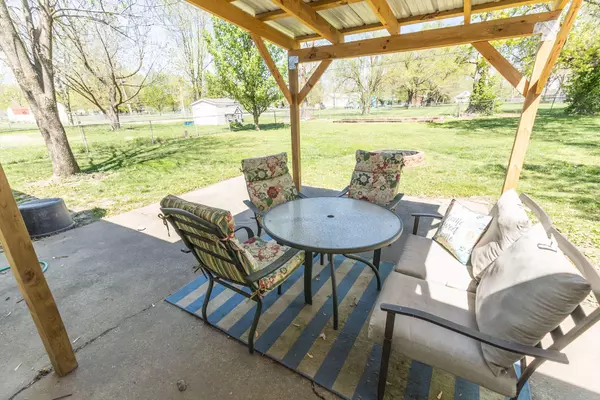$189,000
$189,000
For more information regarding the value of a property, please contact us for a free consultation.
409 Meadow LN Hallsville, MO 65255
3 Beds
1 Bath
1,144 SqFt
Key Details
Sold Price $189,000
Property Type Single Family Home
Sub Type Single Family Residence
Listing Status Sold
Purchase Type For Sale
Square Footage 1,144 sqft
Price per Sqft $165
Subdivision Southern Meadows
MLS Listing ID 419579
Sold Date 06/04/24
Style Ranch
Bedrooms 3
Full Baths 1
HOA Y/N No
Originating Board Columbia Board of REALTORS®
Year Built 1973
Annual Tax Amount $1,249
Lot Dimensions 93.01 x 140
Property Description
Take a Look at this Updated, Move-in Ready 3 Bedroom Ranch Home, Attached 25x14 Garage, Carport & Extra Off-Street Parking! You'll Love the Spacious Eat-in Kitchen that Comes w/Double Oven Gas Range, Microwave & Refrigerator, Laundry Room just off Kitchen, Large Bathroom has Newer Onyx Surround Tub/Shower, Onyx Top Vanity & Large Closet. Walk to Tribble Park from your Huge Fenced Backyard that has Covered Patio & 15x10 Shed w/Covered Porch - Would Make a Great Playhouse for the Kids or Workshop! Located in the Quiet Town of Hallsville - This Property is Just Minutes from Columbia & Centralia. Hallsville Schools.
Location
State MO
County Boone
Community Southern Meadows
Direction From Hwy 63, take Hwy 124 East to Hallsville to Right on S. Elizabeth St. to Meadow Ln. Property located on the North Side of Street.
Region HALLSVILLE
City Region HALLSVILLE
Rooms
Basement Crawl Space
Master Bedroom Main
Bedroom 2 Main
Bedroom 3 Main
Kitchen Main
Interior
Interior Features High Spd Int Access, Laundry-Main Floor, Ceiling/PaddleFan(s), Attic Fan, Garage Dr Opener(s), Smart Thermostat, Eat-in Kitchen, Counter-Laminate, Cabinets-Other, Pantry
Heating Forced Air, Natural Gas
Cooling Central Electric
Flooring Carpet, Vinyl
Heat Source Forced Air, Natural Gas
Exterior
Exterior Feature Driveway-Dirt/Gravel
Garage Attached
Garage Spaces 1.0
Fence Backyard, Chain Link
Utilities Available Water-City, Electric-County, Gas-Natural, Sewage-City, Trash-City
Roof Type ArchitecturalShingle
Street Surface Paved
Porch Back
Parking Type Attached
Garage Yes
Building
Lot Description Level
Foundation Poured Concrete
Architectural Style Ranch
Schools
Elementary Schools Hallsville
Middle Schools Hallsville
High Schools Hallsville
School District Hallsville
Others
Senior Community No
Tax ID 076110030120001
Energy Description Natural Gas
Read Less
Want to know what your home might be worth? Contact us for a FREE valuation!

Our team is ready to help you sell your home for the highest possible price ASAP
Bought with Iron Gate Real Estate






