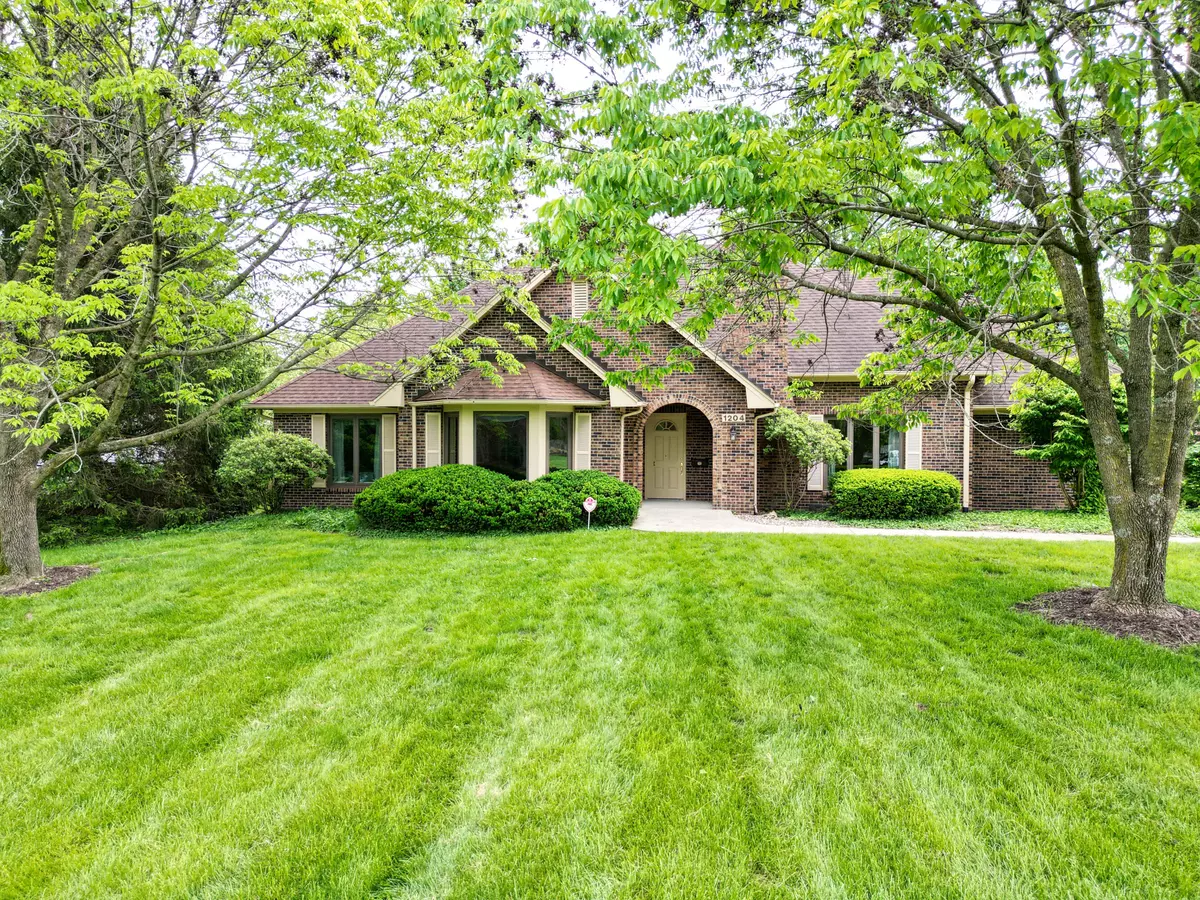$460,000
$460,000
For more information regarding the value of a property, please contact us for a free consultation.
1204 Dunbar DR Columbia, MO 65203
3 Beds
2 Baths
2,757 SqFt
Key Details
Sold Price $460,000
Property Type Single Family Home
Sub Type Single Family Residence
Listing Status Sold
Purchase Type For Sale
Square Footage 2,757 sqft
Price per Sqft $166
Subdivision Highlands
MLS Listing ID 420088
Sold Date 06/10/24
Style Ranch
Bedrooms 3
Full Baths 2
HOA Fees $18/ann
HOA Y/N Yes
Originating Board Columbia Board of REALTORS®
Year Built 1990
Annual Tax Amount $4,280
Tax Year 2023
Lot Dimensions 173 x 120
Property Description
Welcome to esteemed living in Highlands subdivision! This custom-built, One owner quality home offers convenience of one-level living with seamlessly integrated ADA features throughout...exuding comfort and accessibility. With over 2700sf, there are spaces designed for effortless entertaining and everyday enjoyment. Your culinary dreams come to life in the expansive kitchen, overlooking the welcoming Family rm adorned with tasteful built-ins. Natural light dances through the sunroom, a serene retreat added off the Primary BR, perfect for basking in the beauty of mature trees that grace the sprawling corner lot.
With an all-brick exterior and newer windows, this residence boasts modern efficiency and durability. This residence is more than just a home—it's a sanctuary!
Location
State MO
County Boone
Community Highlands
Direction Go south on Forum Blvd - past Wilsons Pool on the left and across Southampton. Dunbar will be on the right, past the entrance to The Highlands. You can also enter into Highlands Parkway and Dunbar will be down the way and on your left. This is the more scenic and curvy route!
Region COLUMBIA
City Region COLUMBIA
Rooms
Family Room Main
Basement Crawl Space
Bedroom 2 Main
Bedroom 3 Main
Kitchen Main
Family Room Main
Interior
Interior Features High Spd Int Access, Handicap Modified, Stand AloneShwr/MBR, Laundry-Main Floor, Walk in Closet(s), Washer/DryerConnectn, Main Lvl Master Bdrm, Ceiling/PaddleFan(s), Attic Fan, Smoke Detector(s), Garage Dr Opener(s), FireplaceScreenDr(s), Breakfast Room, Formal Dining, Cabinets-Custom Blt, Cabinets-Wood, Pantry, Counter-Quartz
Heating Forced Air, Natural Gas
Cooling Central Electric
Flooring Wood, Carpet, Tile, Vinyl
Fireplaces Type In Living Room, Wood Burning
Fireplace Yes
Heat Source Forced Air, Natural Gas
Exterior
Exterior Feature Community Lake, Driveway-Paved, Windows-Wood
Garage Attached
Garage Spaces 3.0
Fence Backyard, Full, Wood
Utilities Available Water-City, Gas-Natural, Sewage-City, Electric-City, Trash-City
Roof Type ArchitecturalShingle
Street Surface Paved,Public Maintained,Curbs and Gutters
Accessibility Roll-in Shower, Grab Bars in Bath, Accessible Full Bath, Accessible Door(s), Accessible Approach (Ramp Optional)
Porch Back, Front Porch
Parking Type Attached
Garage Yes
Building
Lot Description Level
Faces Northeast
Foundation Poured Concrete, Slab
Builder Name BULGIN
Architectural Style Ranch
Schools
Elementary Schools Mill Creek
Middle Schools John Warner
High Schools Rock Bridge
School District Columbia
Others
Senior Community No
Tax ID 2030000011000001
Energy Description Natural Gas
Read Less
Want to know what your home might be worth? Contact us for a FREE valuation!

Our team is ready to help you sell your home for the highest possible price ASAP
Bought with RE/MAX Boone Realty






