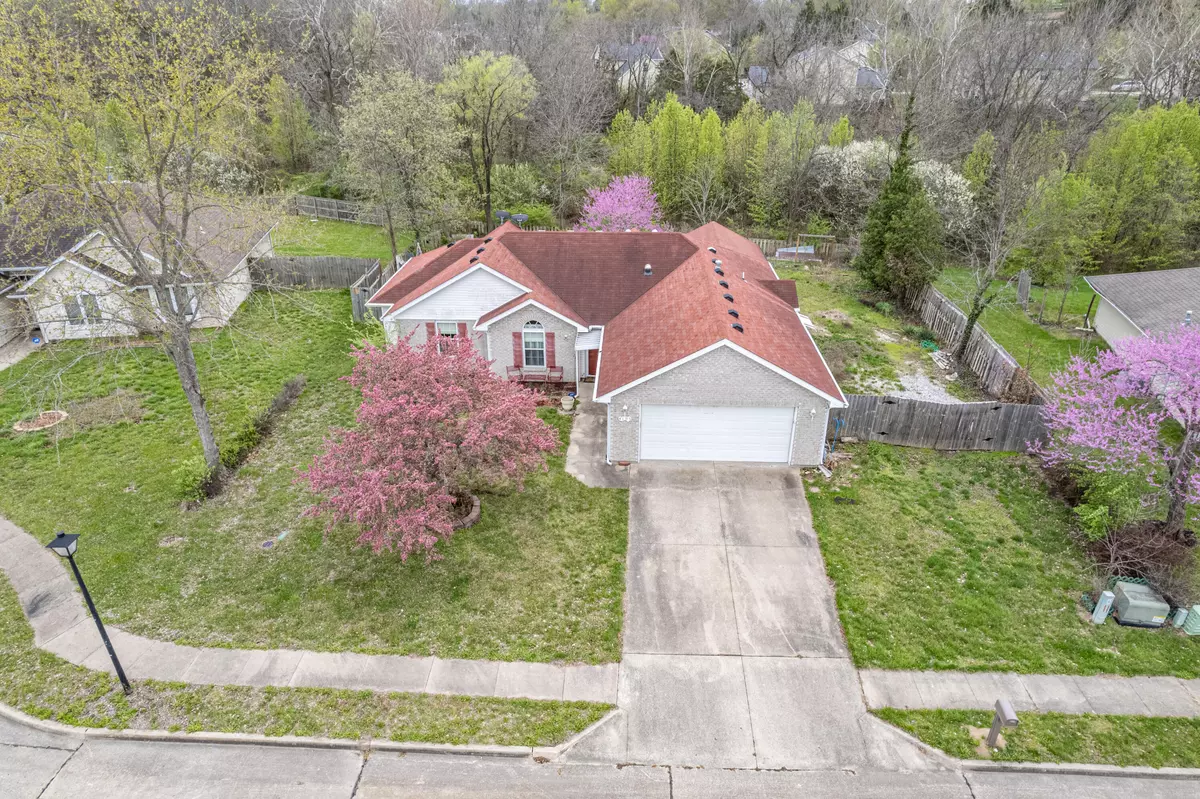$239,000
$239,000
For more information regarding the value of a property, please contact us for a free consultation.
4105 Valleywood CT Columbia, MO 65202
3 Beds
2 Baths
1,769 SqFt
Key Details
Sold Price $239,000
Property Type Single Family Home
Sub Type Single Family Residence
Listing Status Sold
Purchase Type For Sale
Square Footage 1,769 sqft
Price per Sqft $135
Subdivision Springdale Est
MLS Listing ID 419265
Sold Date 06/10/24
Style Ranch
Bedrooms 3
Full Baths 2
HOA Y/N Yes
Originating Board Columbia Board of REALTORS®
Year Built 1995
Annual Tax Amount $1,954
Tax Year 2023
Lot Dimensions 90 x 142
Property Description
This home in Springdale Estates is a great opportunity for a new owner that is willing to put in a little sweat equity. This home offers 3 bedrooms, 2 baths, separate dining area, sun room/bonus room and covered patio. Nice sized yard that backs up to trees. Home is being sold ''as is''. Sales contracts are subject to approval by a Probate Court.
Location
State MO
County Boone
Community Springdale Est
Direction Take Oakland Gravel to Springdale. Valleywood is the first right off from Springdale.
Region COLUMBIA
City Region COLUMBIA
Interior
Interior Features Tub/Shower, Stand AloneShwr/MBR, Whole House Fan, Walk in Closet(s), Washer/DryerConnectn, Main Lvl Master Bdrm, Ceiling/PaddleFan(s), Cable Ready, Smoke Detector(s), Garage Dr Opener(s), Breakfast Room, Formal Dining, Counter-Laminate, Cabinets-Wood
Heating Forced Air, Natural Gas
Cooling Central Electric
Flooring Carpet, Tile, Vinyl
Fireplaces Type In Living Room, Gas
Fireplace Yes
Heat Source Forced Air, Natural Gas
Exterior
Exterior Feature Driveway-Paved, Satellite Dish, Windows-Vinyl, Sprinkler-In Ground
Garage Attached
Garage Spaces 2.0
Fence Backyard, Wood
Utilities Available Water-City, Gas-Natural, Sewage-City, Electric-City, Trash-City
Roof Type ArchitecturalShingle
Street Surface Public Maintained,Curbs and Gutters,Cul-de-sac
Porch Back, Deck
Parking Type Attached
Garage Yes
Building
Foundation Poured Concrete, Slab
Architectural Style Ranch
Schools
Elementary Schools Blue Ridge
Middle Schools Oakland
High Schools Battle
School District Columbia
Others
Senior Community No
Tax ID 1271500070050001
Energy Description Natural Gas
Read Less
Want to know what your home might be worth? Contact us for a FREE valuation!

Our team is ready to help you sell your home for the highest possible price ASAP
Bought with RE/MAX Boone Realty






