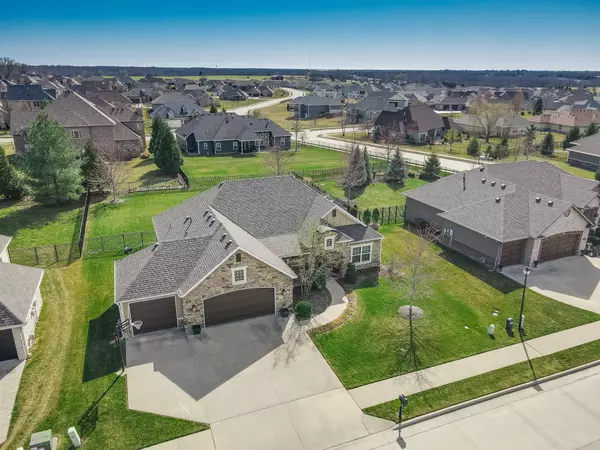$435,000
$435,000
For more information regarding the value of a property, please contact us for a free consultation.
6502 Upper bridle bend drive Columbia, MO 65201
3 Beds
2 Baths
1,944 SqFt
Key Details
Sold Price $435,000
Property Type Single Family Home
Sub Type Single Family Residence
Listing Status Sold
Purchase Type For Sale
Square Footage 1,944 sqft
Price per Sqft $223
Subdivision Old Hawthorne
MLS Listing ID 418751
Sold Date 06/12/24
Style Ranch
Bedrooms 3
Full Baths 2
HOA Fees $120/mo
HOA Y/N Yes
Originating Board Columbia Board of REALTORS®
Year Built 2011
Annual Tax Amount $3,556
Tax Year 2023
Lot Dimensions 90 x 140
Property Description
Fall in love with this custom Anderson Home in coveted Old Hawthorne! From the welcoming front porch, to the Travertine floored foyer & beautiful formal dining room, you'll feel right at home. Enjoy an open split br design, custom indoor shutters, beautifully high ceilings, & Macchiato pecan wood floors that add warmth & character to the main living areas. Culinary enthusiasts will appreciate GE Monogram luxury appliances, Mark Hall custom cabinetry, large island & copper farm sink. The roomy master bedroom contains lovely crown moulding finished with indirect lighting. The master bathroom boasts a custom designed Mark Hall walk in closet. Relaxation and entertaining possibilities are endless with the covered back patio and fenced backyard making this home an absolute MUST SEE!
Location
State MO
County Boone
Community Old Hawthorne
Direction From Hwy 63: Head East on WW. Turn Left (North) on Old Hawthorne Dr. East and then Right (East) on Upper Bridle Bend Dr.
Region COLUMBIA
City Region COLUMBIA
Rooms
Bedroom 2 Main
Bedroom 3 Main
Dining Room Main
Kitchen Main
Interior
Interior Features High Spd Int Access, Utility Sink, Stand AloneShwr/MBR, Split Bedroom Design, Tub/Built In Jetted, Laundry-Main Floor, Wired for Sec Sys, Water Softener Owned, Walk in Closet(s), Washer/DryerConnectn, Main Lvl Master Bdrm, Ceiling/PaddleFan(s), Cable Ready, Data Wiring, Storm Door(s), Security System, Smoke Detector(s), Garage Dr Opener(s), Humidifier, Smart Thermostat, Eat-in Kitchen, Formal Dining, Cabinets-Custom Blt, Granite Counters, Kitchen Island
Heating Forced Air, Natural Gas
Cooling Central Electric
Flooring Wood, Carpet, Tile
Fireplaces Type Air Circulating, In Living Room, Gas
Fireplace Yes
Heat Source Forced Air, Natural Gas
Exterior
Exterior Feature Clubhouse-Community, Driveway-Paved, Windows-Vinyl, Sprinkler-In Ground
Garage Attached
Garage Spaces 3.0
Fence Backyard, Metal
Utilities Available Water-District, Electric-County, Gas-Natural, Sewage-City, Trash-City
Roof Type ArchitecturalShingle
Street Surface Paved,Public Maintained,Curbs and Gutters
Porch Concrete, Back, Covered, Front Porch
Parking Type Attached
Garage Yes
Building
Lot Description Cleared, Level
Foundation Poured Concrete, Slab
Builder Name Anderson
Architectural Style Ranch
Schools
Elementary Schools Cedar Ridge
Middle Schools Oakland
High Schools Battle
School District Columbia
Others
Senior Community No
Tax ID 1760000011380001
Energy Description Natural Gas
Read Less
Want to know what your home might be worth? Contact us for a FREE valuation!

Our team is ready to help you sell your home for the highest possible price ASAP
Bought with EXP Realty LLC






