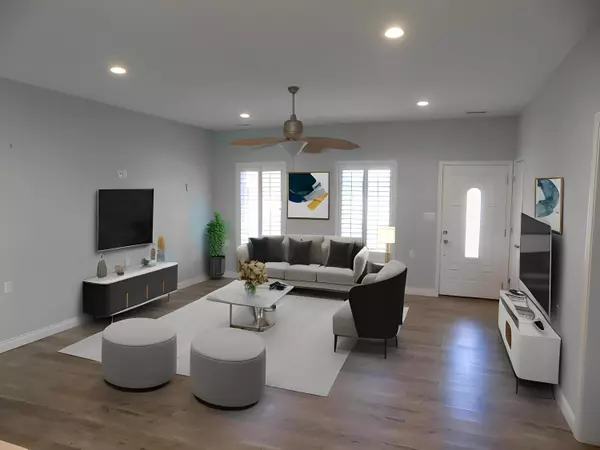$317,500
$317,500
For more information regarding the value of a property, please contact us for a free consultation.
1210 Fairway DR Centralia, MO 65240
3 Beds
3 Baths
1,864 SqFt
Key Details
Sold Price $317,500
Property Type Single Family Home
Sub Type Single Family Residence
Listing Status Sold
Purchase Type For Sale
Square Footage 1,864 sqft
Price per Sqft $170
Subdivision Country Club Estates
MLS Listing ID 415242
Sold Date 06/13/24
Style Ranch
Bedrooms 3
Full Baths 2
Half Baths 1
HOA Y/N Yes
Originating Board Columbia Board of REALTORS®
Year Built 2017
Annual Tax Amount $1,981
Tax Year 2022
Lot Size 0.280 Acres
Acres 0.28
Lot Dimensions 120 X 120
Property Description
Come see this fabulous 3 BR 2.5 BA corner lot house in exclusive Country Club Estates. With many high end finishes including a huge covered back porch with paddle fans, grilling area with natural gas line for your grill and outdoor TV. Into the custom kitchen with pull out slides in the cabinets and 2 pantries, then a large master bedroom with huge double vanity bathroom and large shower with wall and ceiling showerheads. Plus the garage space is climate controlled with a beautiful epoxy floor in 3rd garage for a great workout, game or craft room, or additional living space. For your safety there is a large concrete enclosed storm room. Cedar closet in the garage and sprinkler system for the yard. Washer, Dryer and extra refrigerator in garage included! Come see this nice property. And don't forget to notice the large concrete enclosed storm room which doubles as the master closet.
Location
State MO
County Boone
Community Country Club Estates
Direction 22 to North on Country Club Dr and West on Fairway Dr
Region CENTRALIA
City Region CENTRALIA
Rooms
Bedroom 2 Main
Bedroom 3 Main
Dining Room Main
Kitchen Main
Interior
Interior Features High Spd Int Access, Stand AloneShwr/MBR, Split Bedroom Design, Laundry-Main Floor, WindowTreatmnts Some, Water Softener Owned, Walk in Closet(s), Washer/DryerConnectn, Main Lvl Master Bdrm, Cable Available, Bar, Ceiling/PaddleFan(s), Cable Ready, Cedar Closet(s), Data Wiring, Smoke Detector(s), Garage Dr Opener(s), Smart Thermostat, Kit/Din Combo, Cabinets-Custom Blt, Cabinets-Wood, Pantry, Counter-Quartz
Heating High Efficiency Furnace, Forced Air, Natural Gas
Cooling Central Electric
Flooring Vinyl
Heat Source High Efficiency Furnace, Forced Air, Natural Gas
Exterior
Exterior Feature Community Lake, Windows-Vinyl, Sprinkler-In Ground
Garage Attached, Side Entry
Garage Spaces 3.0
Fence Partial, Privacy, Vinyl
Utilities Available Water-City, Gas-Natural, Sewage-City, Electric-City, Trash-City
Roof Type ArchitecturalShingle
Street Surface Public Maintained,Curbs and Gutters
Porch Concrete, Back, Covered, Front Porch
Parking Type Attached, Side Entry
Garage Yes
Building
Lot Description Level
Faces Northeast
Foundation Poured Concrete, Slab
Builder Name Kurt Kelly
Architectural Style Ranch
Schools
Elementary Schools Centralia
Middle Schools Centralia
High Schools Centralia
School District Centralia
Others
Senior Community No
Tax ID 0430300010100001
Energy Description Natural Gas
Read Less
Want to know what your home might be worth? Contact us for a FREE valuation!

Our team is ready to help you sell your home for the highest possible price ASAP
Bought with Adams Realty Investments, LLC






