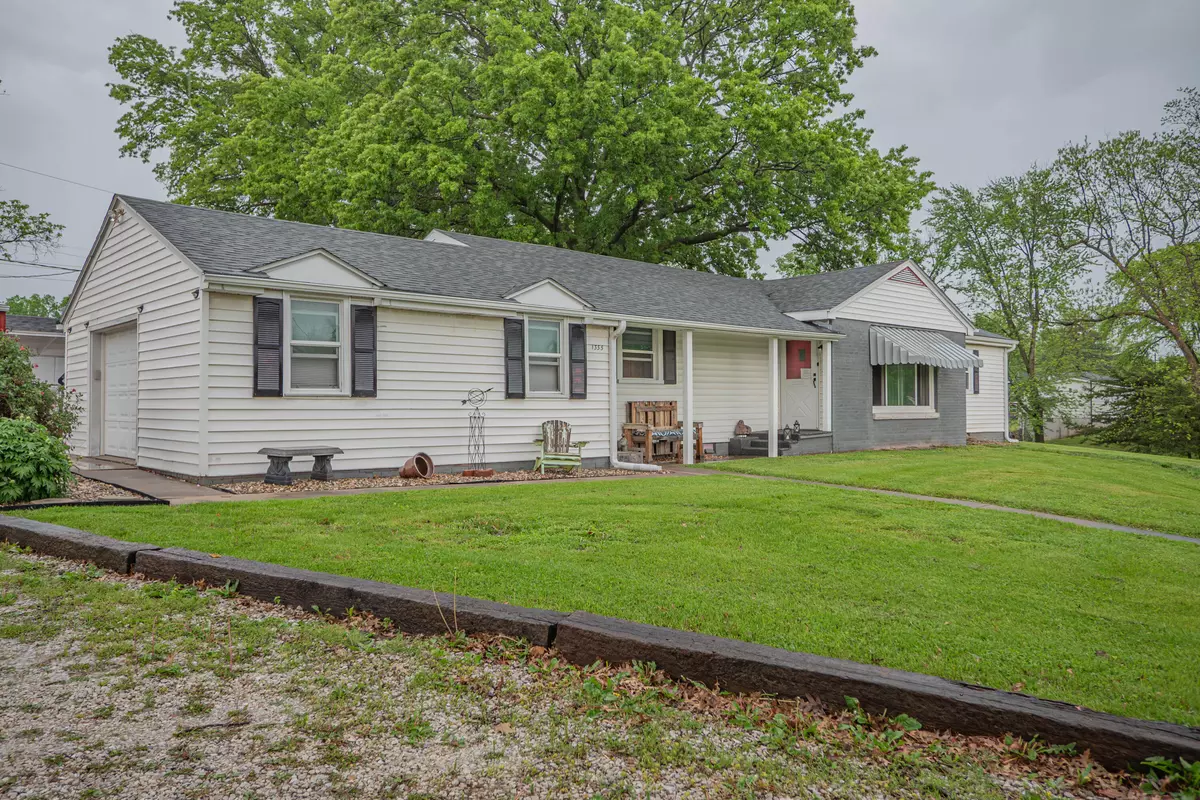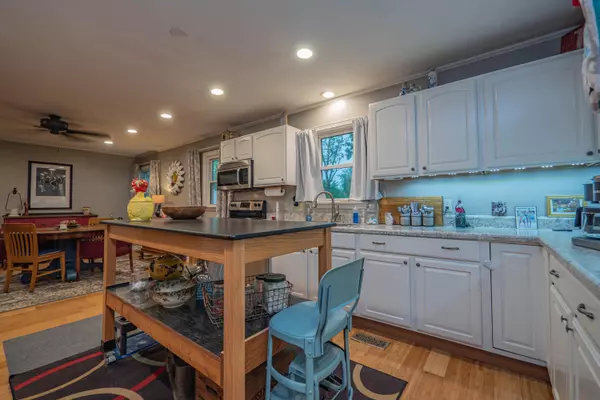$179,500
$179,500
For more information regarding the value of a property, please contact us for a free consultation.
1355 Concannon ST Moberly, MO 65270
3 Beds
2 Baths
1,519 SqFt
Key Details
Sold Price $179,500
Property Type Single Family Home
Sub Type Single Family Residence
Listing Status Sold
Purchase Type For Sale
Square Footage 1,519 sqft
Price per Sqft $118
Subdivision Moberly
MLS Listing ID 419943
Sold Date 06/14/24
Style Ranch
Bedrooms 3
Full Baths 2
HOA Y/N No
Originating Board Columbia Board of REALTORS®
Year Built 1965
Annual Tax Amount $1,965
Tax Year 2023
Lot Size 0.580 Acres
Acres 0.58
Lot Dimensions 220 x 258
Property Description
Spacious one level home with lots of modern updates, shade trees, fenced yard and plenty of room to park your grown-up ''toys.'' Inside, the kitchen may be a favorite spot - so many updates, cabinets, and countertops and a ''dutch door.'' All kitchen appliances will convey. Kitchen island is negotiable. Large pantry. There's an attached 1 ½ car garage plus a detached garage for parking or shop space. ''She shed'' with a pass-through is really fun! Located near Rothwell Park and Holman Rd, this place is just steps away from a nice walking trail and easy access to most anywhere! All electric home with newer heat pump/central air and roof! You're going to love this place!
Location
State MO
County Randolph
Community Moberly
Direction From Hwy 24 go south on Holman Rd. to Concannon. Property is on the east on corner as Concannon meets Holman Rd. Across from Rothwell Park!
Region MOBERLY
City Region MOBERLY
Rooms
Basement Crawl Space
Master Bedroom Main
Bedroom 2 Main
Bedroom 3 Main
Dining Room Main
Kitchen Main
Interior
Interior Features High Spd Int Access, Tub/Shower, Stand AloneShwr/MBR, Sump Pump, Whole House Fan, Washer/DryerConnectn, Main Lvl Master Bdrm, Remodeled, Ceiling/PaddleFan(s), Attic Fan, Smoke Detector(s), Garage Dr Opener(s), Kit/Din Combo, Counter-Laminate, Cabinets-Wood, Pantry
Heating Heat Pump(s), Electric, Natural Gas
Cooling Heat Pump(s)
Flooring Carpet, Laminate, Vinyl
Fireplaces Type In Living Room
Fireplace Yes
Heat Source Heat Pump(s), Electric, Natural Gas
Exterior
Exterior Feature Windows-Vinyl
Garage Attached, Detached
Garage Spaces 2.0
Fence Backyard, Chain Link
Utilities Available Water-City, Gas-Natural, Sewage-City, Electric-City, Trash-City
Roof Type ArchitecturalShingle
Street Surface Paved,Public Maintained
Porch Back, Front Porch
Parking Type Attached, Detached
Garage Yes
Building
Lot Description Level
Foundation Brick/Mortar
Architectural Style Ranch
Schools
Elementary Schools South Park
Middle Schools Moberly Jr Hi
High Schools Moberly Sr Hi
School District Moberly
Others
Senior Community No
Tax ID 07-7.0-35.0-3.0-002-176.000
Energy Description Natural Gas,Electricity
Read Less
Want to know what your home might be worth? Contact us for a FREE valuation!

Our team is ready to help you sell your home for the highest possible price ASAP
Bought with Juncture






