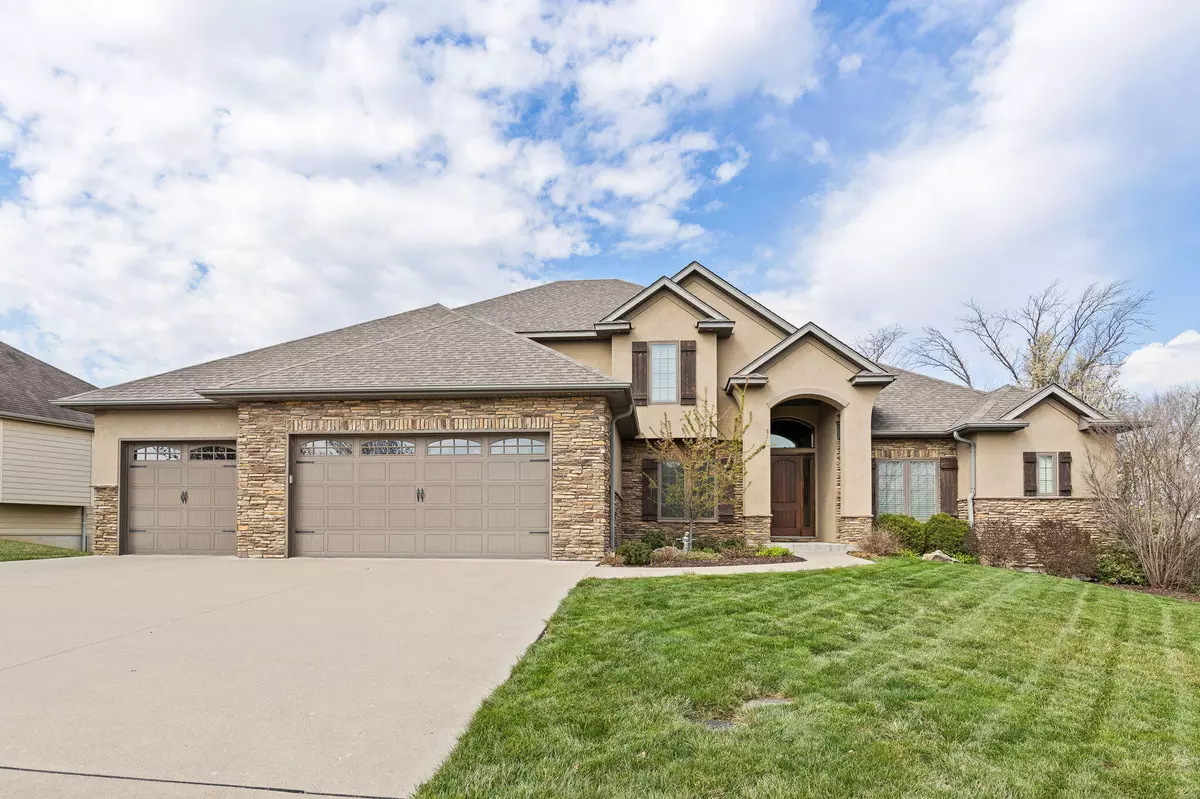$740,000
$740,000
For more information regarding the value of a property, please contact us for a free consultation.
5107 Newbury Way Columbia, MO 65203
5 Beds
5 Baths
4,131 SqFt
Key Details
Sold Price $740,000
Property Type Single Family Home
Sub Type Single Family Residence
Listing Status Sold
Purchase Type For Sale
Square Footage 4,131 sqft
Price per Sqft $179
Subdivision Thornbrook
MLS Listing ID 419124
Sold Date 06/14/24
Style 1.5 Story
Bedrooms 5
Full Baths 4
Half Baths 1
HOA Fees $29/ann
HOA Y/N Yes
Originating Board Columbia Board of REALTORS®
Year Built 2013
Annual Tax Amount $5,520
Lot Dimensions 100.00 × 284.84
Property Description
Welcome to this stunning 5 bedroom, 5 bath Thornbrook home situated on a large level lot backing to serene woods. The vaulted ceilings and open floor plan create a sense of spaciousness and sophistication throughout the home, making it ideal for both relaxation and entertaining.This Thornbrook home offers a perfect blend of modern design, functional layout, and natural beauty, creating a harmonious living environment for you and your loved ones. The main floor primary suite offers a private sanctuary, while the living room seamlessly flows into the kitchen, creating a central hub for daily living. Don't miss the opportunity to make this exceptional property your own and experience the best of luxury living in a tranquil setting.
Location
State MO
County Boone
Community Thornbrook
Direction South Scott, Right on Thornbrook Terrace, Right on Thornbrook Parkway, Left on Laredo Trail, Right on Newbury Way, Home on Left.
Region COLUMBIA
City Region COLUMBIA
Interior
Interior Features High Spd Int Access, Utility Sink, Tub/Built In Jetted, Laundry-Main Floor, Wired for Sec Sys, WindowTreatmnts Some, Walk in Closet(s), Main Lvl Master Bdrm, Bar-Wet Bar, Ceiling/PaddleFan(s), Cable Ready, Breakfast Room, Formal Dining, Liv/Din Combo, Cabinets-Custom Blt, Kitchen Island
Heating Forced Air, Natural Gas
Cooling Central Electric
Flooring Wood, Carpet, Tile
Fireplaces Type In Living Room, Gas
Fireplace Yes
Heat Source Forced Air, Natural Gas
Exterior
Exterior Feature Clubhouse-Community, Community Lake, Driveway-Paved, Sprinkler-In Ground
Garage Attached
Garage Spaces 3.0
Utilities Available Gas-Natural, Sewage-City, Electric-City, Trash-City
Roof Type ArchitecturalShingle
Street Surface Paved,Public Maintained,Curbs and Gutters
Porch Front, Covered, Deck, Rear Porch
Parking Type Attached
Garage Yes
Building
Foundation Poured Concrete
Builder Name Matt Young Builders
Architectural Style 1.5 Story
Schools
Elementary Schools Beulah Ralph
Middle Schools John Warner
High Schools Rock Bridge
School District Columbia
Others
Senior Community No
Tax ID 2010000014790001
Energy Description Natural Gas
Read Less
Want to know what your home might be worth? Contact us for a FREE valuation!

Our team is ready to help you sell your home for the highest possible price ASAP
Bought with Century 21 Community






