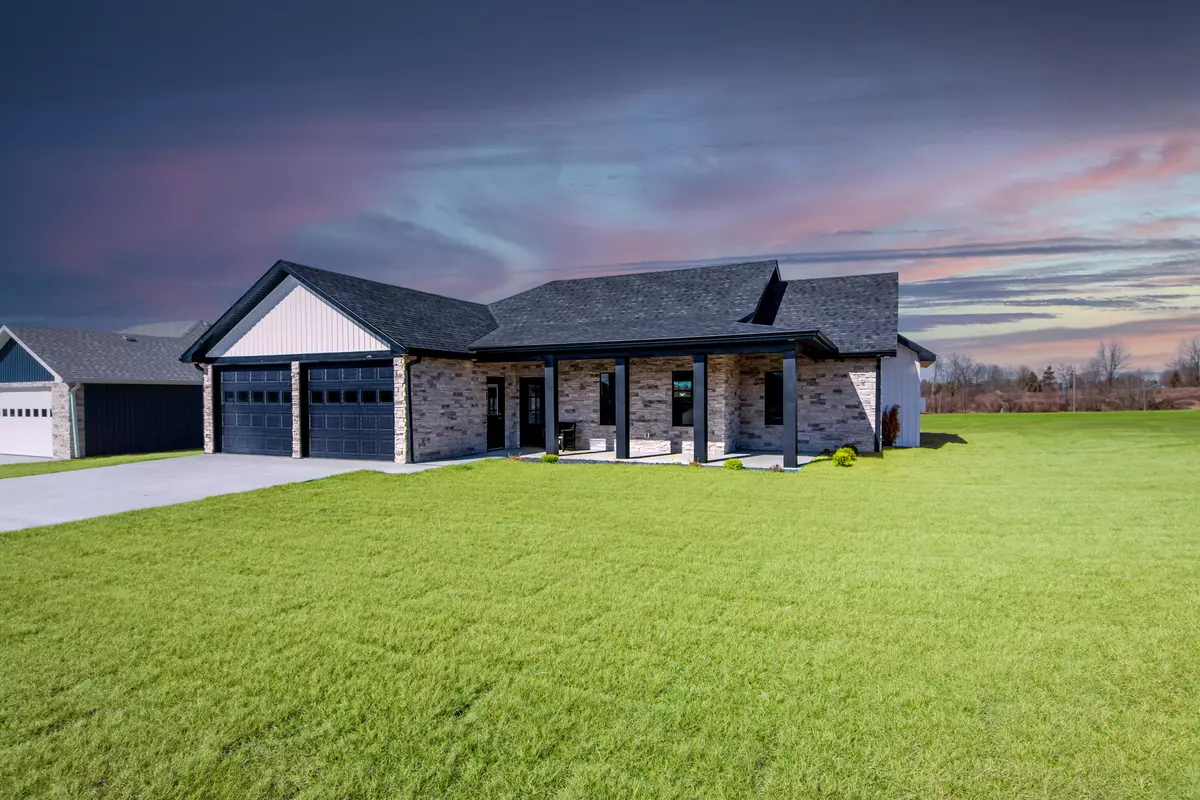$339,900
$339,900
For more information regarding the value of a property, please contact us for a free consultation.
102 The vines Holts Summit, MO 65043
3 Beds
2 Baths
1,789 SqFt
Key Details
Sold Price $339,900
Property Type Single Family Home
Sub Type Single Family Residence
Listing Status Sold
Purchase Type For Sale
Square Footage 1,789 sqft
Price per Sqft $189
Subdivision Holts Summit
MLS Listing ID 420257
Sold Date 06/18/24
Style Ranch
Bedrooms 3
Full Baths 2
HOA Y/N No
Originating Board Columbia Board of REALTORS®
Year Built 2023
Lot Dimensions 80x150
Property Description
Get ready to fall in love with this gorgeous, fully landscaped newly built 3 bed, 2 bath home with an abundance of curb appeal. Upon entering you'll be greeted with gleaming hardwood floors that flow throughout this open floor plan. The kitchen features custom cabinets, quartz countertops, large island, and a walk-in pantry. Step onto the patio through sliding glass doors off the dining area where you'll want to enjoy sipping tea on long afternoons. With a split bedroom design, relax in the private oasis of the primary bedroom with a spacious walk-in closet and private bath featuring tiled floors, twin vanities and a beautiful fully tiled walk-in shower that will have you feeling like your at the spa. The 2 car garage has a durable epoxy floor coating. This is truly a MUST SEE!
Location
State MO
County Callaway
Community Holts Summit
Direction From Jefferson City, take Hwy 54E to OO/AA Exit. Turn Left onto E Simon Blvd. Turn Right onto Greenway Dr to Right onto Co Rd 371. Home is on the left.
Region HOLTS SUMMIT
City Region HOLTS SUMMIT
Rooms
Other Rooms Main
Bedroom 2 Main
Bedroom 3 Main
Kitchen Main
Interior
Interior Features Laundry-Main Floor, Walk in Closet(s), Main Lvl Master Bdrm, Kit/Din Combo
Heating Forced Air, Electric
Cooling Central Electric
Flooring Wood, Tile
Heat Source Forced Air, Electric
Exterior
Garage Built-In, Attached
Garage Spaces 2.0
Utilities Available Water-District, Sewage-City, Electric-City, Trash-City
Street Surface Paved
Porch Back
Parking Type Built-In, Attached
Garage Yes
Building
Foundation Slab
Builder Name Gipson Brothers Cons
Architectural Style Ranch
Schools
Elementary Schools North - Jc
Middle Schools Lewis & Clark
High Schools Jefferson City
School District Jefferson City
Others
Senior Community No
Tax ID 2506024000000018017
Energy Description Electricity
Read Less
Want to know what your home might be worth? Contact us for a FREE valuation!

Our team is ready to help you sell your home for the highest possible price ASAP
Bought with Promo Realty, LLC


