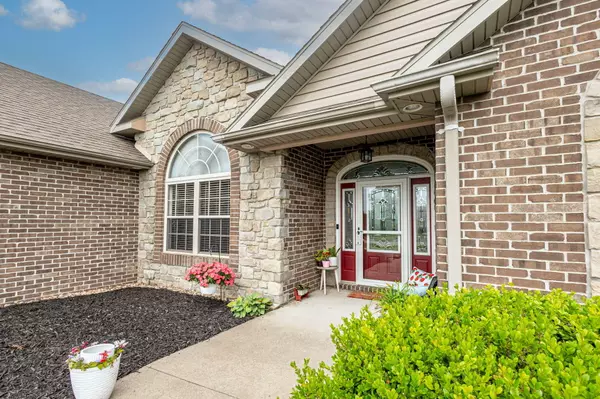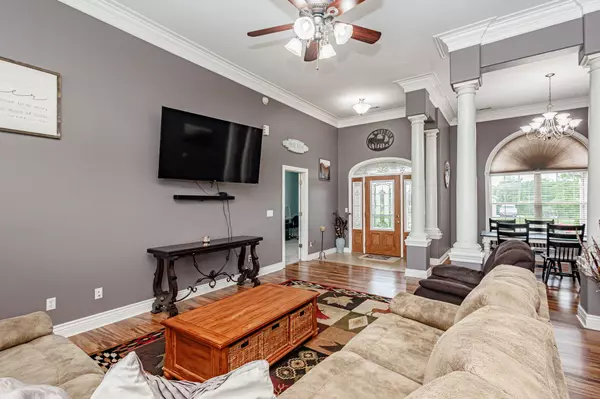$325,000
$325,000
For more information regarding the value of a property, please contact us for a free consultation.
2390 Kirk drive DR Holts Summit, MO 65043
3 Beds
2 Baths
2,111 SqFt
Key Details
Sold Price $325,000
Property Type Single Family Home
Sub Type Single Family Residence
Listing Status Sold
Purchase Type For Sale
Square Footage 2,111 sqft
Price per Sqft $153
Subdivision Holts Summit
MLS Listing ID 420271
Sold Date 06/20/24
Style Ranch
Bedrooms 3
Full Baths 2
HOA Y/N No
Originating Board Columbia Board of REALTORS®
Year Built 2009
Lot Size 0.520 Acres
Acres 0.52
Lot Dimensions .52
Property Description
Looking for your dream home with all one level living? Stop right now and come see this home nestled in heart of this picturesque community. This charming house offers 2111 square feet of comfortable living space and a host of desirable features that make it an ideal choice for families, couples or individuals seeking the perfect place to call home. Upon entering this inviting home you will be greeted by a spacious living area adorned with large windows that bathe the room in natural light. This home offers three bedrooms, including a primary suite complete with a private ensuite bathroom and walk in closet. A spacious covered patio offers the ideal spot for alfresco dining or sipping your morning coffee. Two car garage, central heating and air. Close proximity to shopping, schools, JC
Location
State MO
County Callaway
Community Holts Summit
Direction 54 to OO/Simon Blvd and Circle on to Simon Blvd turn right on to N Summit proceed .8 miles and turn right on Diamond and then left on Broadacre Dr home is on your right at the corner of Broadacre and Kirk Dr . The front door faces Broadacre Dr.
Region HOLTS SUMMIT
City Region HOLTS SUMMIT
Interior
Interior Features Split Bedroom Design, Laundry-Main Floor, Window Treatmnts All, Walk in Closet(s), Main Lvl Master Bdrm, Ceiling/PaddleFan(s), Breakfast Room, Eat-in Kitchen, Liv/Din Combo, Cabinets-Other
Heating Forced Air, Electric
Cooling Central Electric
Flooring Carpet, Tile, Vinyl
Heat Source Forced Air, Electric
Exterior
Garage Attached
Garage Spaces 2.0
Utilities Available SewagePrvtMaintained
Roof Type ArchitecturalShingle
Porch Covered
Parking Type Attached
Garage Yes
Building
Foundation Slab
Builder Name Elsworth
Architectural Style Ranch
Schools
Elementary Schools North - Jc
Middle Schools Lewis & Clark
High Schools Jefferson City
School District Jefferson City
Others
Senior Community No
Tax ID 25-06.0-24.0-00-000-001.009
Energy Description Electricity
Read Less
Want to know what your home might be worth? Contact us for a FREE valuation!

Our team is ready to help you sell your home for the highest possible price ASAP
Bought with NON MEMBER






