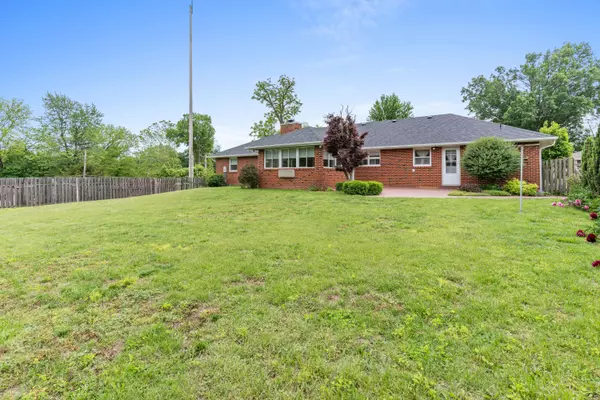$279,000
$279,000
For more information regarding the value of a property, please contact us for a free consultation.
409 Weyland DR Boonville, MO 65233
3 Beds
3 Baths
2,100 SqFt
Key Details
Sold Price $279,000
Property Type Single Family Home
Sub Type Single Family Residence
Listing Status Sold
Purchase Type For Sale
Square Footage 2,100 sqft
Price per Sqft $132
Subdivision Boonville
MLS Listing ID 420171
Sold Date 06/24/24
Style Ranch
Bedrooms 3
Full Baths 2
Half Baths 1
HOA Y/N No
Originating Board Columbia Board of REALTORS®
Year Built 1970
Annual Tax Amount $1,750
Tax Year 2023
Lot Dimensions 93.6 X 125 X 116.7 X 121
Property Description
This all-brick beauty boasts an incredible amount of square footage, offering you endless possibilities. With 3 spacious bedrooms, 2.5 baths, and a FULL dry basement, you have all the space you need to create your masterpiece.
The charm doesn't stop there - step outside and fall in love with the meticulously landscaped yard, perfect for entertaining or simply relaxing. Plus, enjoy the privacy of a fully fenced yard, giving you peace of mind and a safe haven for pets or children.
Rest easy knowing that the roof is less than 5 years old, ensuring durability and longevity for years to come. Don't miss this opportunity to own a solid home with endless potential. Add your personal touches and make it your own slice of paradise!
Location
State MO
County Cooper
Community Boonville
Direction Main Street to Weyland Drive (dead end street, not to be confused with Weyland Road.
Region BOONVILLE
City Region BOONVILLE
Interior
Interior Features High Spd Int Access, Tub/Shower, Stand AloneShwr/MBR, Laundry-Main Floor, Washer/DryerConnectn, Main Lvl Master Bdrm, Ceiling/PaddleFan(s), Cable Ready, Smoke Detector(s), Formal Dining, Granite Counters, Cabinets-Wood
Heating Forced Air, Electric
Cooling Central Electric
Flooring Wood, Carpet, Concrete, Laminate, Vinyl
Fireplaces Type In Living Room
Fireplace Yes
Heat Source Forced Air, Electric
Exterior
Exterior Feature Driveway-Paved, Windows-Vinyl
Garage Attached
Garage Spaces 2.0
Fence Backyard, Full, Metal, Wood
Utilities Available Water-City, Sewage-City, Electric-City, Trash-City
Roof Type ArchitecturalShingle
Street Surface Paved,Public Maintained,Cul-de-sac
Porch Front, Concrete, Rear Porch
Parking Type Attached
Garage Yes
Building
Lot Description Cleared
Foundation Poured Concrete
Architectural Style Ranch
Schools
Elementary Schools Boonville
Middle Schools Boonville
High Schools Boonville
School District Boonville
Others
Senior Community No
Tax ID 101002001003064000
Energy Description Electricity
Read Less
Want to know what your home might be worth? Contact us for a FREE valuation!

Our team is ready to help you sell your home for the highest possible price ASAP
Bought with Century 21 Community






