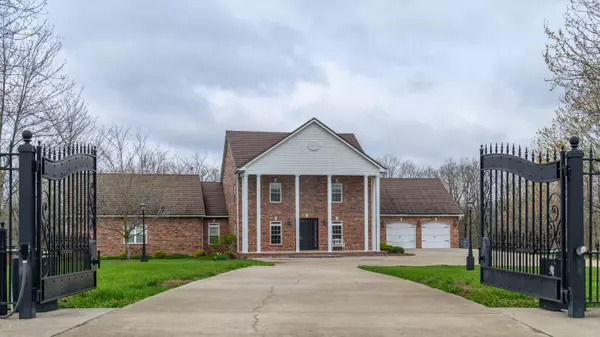$985,000
$985,000
For more information regarding the value of a property, please contact us for a free consultation.
6459 E Gilpin RD Ashland, MO 65010
6 Beds
7 Baths
6,448 SqFt
Key Details
Sold Price $985,000
Property Type Single Family Home
Sub Type Single Family Residence
Listing Status Sold
Purchase Type For Sale
Square Footage 6,448 sqft
Price per Sqft $152
Subdivision Ashland
MLS Listing ID 417847
Sold Date 06/24/24
Style 1.5 Story
Bedrooms 6
Full Baths 5
Half Baths 2
HOA Y/N No
Originating Board Columbia Board of REALTORS®
Year Built 2011
Annual Tax Amount $10,319
Tax Year 2023
Lot Size 10.540 Acres
Acres 10.54
Property Description
Nestled just south of Ashland, Missouri, this exquisite property offers an unparalleled blend of country living, elegant luxury, and convenient access to both Jefferson City and Columbia. Situated on a sprawling 10.54 acres, this home is a sanctuary for those seeking a harmonious balance between tranquility and accessibility.
Step inside the main dwelling, where sophistication and comfort seamlessly intertwine. The master suite is a retreat in itself, showcasing dual large walk-in closets, a jetted tub, and a generously sized walk-in shower. Two gas fireplaces grace the interior, creating a warm and inviting ambiance for gatherings or quiet evenings.
The heart of this home lies in its well-appointed kitchen, equipped with an oversized walk-in pantry, a butler's pantry, and a commercial gas range. Culinary enthusiasts will appreciate the convenience of two dishwashers, making entertaining a breeze. The kitchen serves as a focal point for both functionality and style, making it a space where culinary creations and cherished memories effortlessly converge.
The residence boasts a magnificent 7-car garage, providing ample space for the automotive enthusiast or those with an extensive vehicle collection. Additionally, a charming carriage house enhances the property, featuring a delightful mother-in-law suite, ensuring both privacy and comfort for extended family or guests. The carriage house has approximately 1850 sf of living space.
Surrounded by picturesque landscapes and the serenity of the countryside, this property offers a lifestyle of unparalleled luxury. Whether enjoying the vast outdoor spaces and garden, exploring the expansive acreage, or entertaining in the well-designed living spaces, this home provides a sanctuary for those seeking the finest in rural living without compromising on modern amenities.
With its prime location just south of Ashland, residents can enjoy the best of both worlds - a peaceful retreat and easy access to the vibrant cities of Jefferson City and Columbia. Don't miss the opportunity to experience the extraordinary lifestyle that awaits in this exceptional property.
Location
State MO
County Boone
Community Ashland
Direction Hwy 63 South to East on Gilpin Rd. Then left on Pridemore Ct. Pridemore is a privately maintained road - legal address is E Gilpin.
Region ASHLAND
City Region ASHLAND
Rooms
Family Room Main
Other Rooms Main
Basement Walk-Out Access
Bedroom 2 Upper
Bedroom 3 Upper
Bedroom 4 Lower
Bedroom 5 Lower
Dining Room Main
Kitchen Main
Family Room Main
Interior
Interior Features Tub/Shower, Stand AloneShwr/MBR, Tub/Built In Jetted, Laundry-Main Floor, WindowTreatmnts Some, Water Softener Owned, Walk in Closet(s), Main Lvl Master Bdrm, Radon Mit System, Skylight(s), Bar, Ceiling/PaddleFan(s), Dual Zone Control HVAC, Storm Door(s), Security System, Smoke Detector(s), Garage Dr Opener(s), FireplaceScreenDr(s), Humidifier, Smart Thermostat, Liv/Din Combo, Cabinets-Custom Blt, Granite Counters, Cabinets-Wood, Kitchen Island, Pantry
Heating Heat Pump(s), Mini-Split, High Efficiency Furnace, Forced Air, Geothermal, Electric, Propane
Cooling Heat Pump(s), Geothermal, Mini-Split
Flooring Wood, Carpet, Laminate, Tile
Fireplaces Type In Master Bedroom, Gas, In Family Room
Fireplace Yes
Heat Source Heat Pump(s), Mini-Split, High Efficiency Furnace, Forced Air, Geothermal, Electric, Propane
Exterior
Exterior Feature Vegetable Garden, Security Cameras, Balcony, Driveway-Paved, Windows-Vinyl, Sprinkler-In Ground
Parking Features Built-In, Attached, Detached, Rear Entry
Garage Spaces 7.0
Fence Partial, Metal
Utilities Available Water-District, Electric-County, Gas-PropaneTankOwned, Water Well - Shared, Sewage-Aerated, Trash-Private, Sewage-Septic Tank
Roof Type Metal
Street Surface Gravel,Cul-de-sac,Private Maintained
Porch Concrete, Back, Covered, Deck, Front Porch
Garage Yes
Building
Faces East
Foundation Poured Concrete
Architectural Style 1.5 Story
Schools
Elementary Schools Soboco
Middle Schools Soboco
High Schools Soboco
School District Soboco
Others
Senior Community No
Tax ID 2490126000030301
Energy Description Propane,Electricity
Read Less
Want to know what your home might be worth? Contact us for a FREE valuation!

Our team is ready to help you sell your home for the highest possible price ASAP
Bought with RE/MAX Jefferson City






