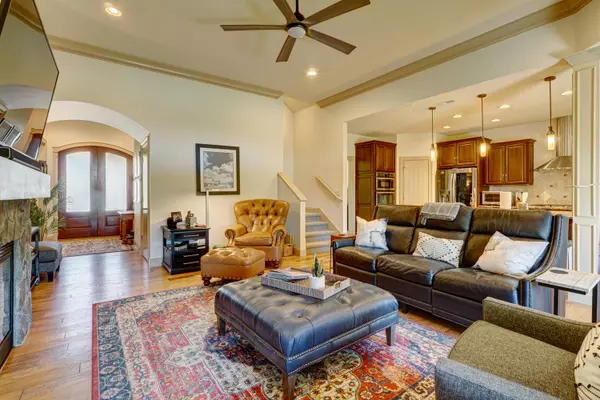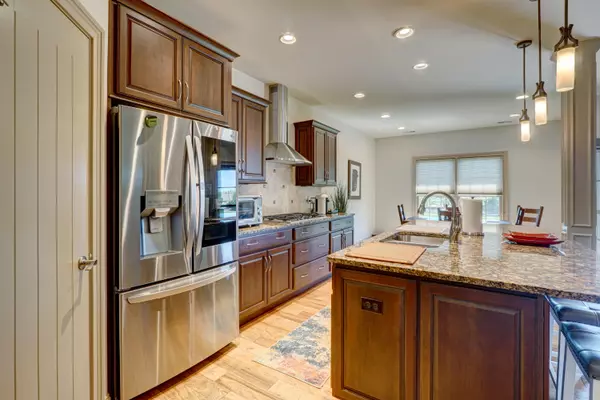$440,000
$440,000
For more information regarding the value of a property, please contact us for a free consultation.
1008 Marcassin DR Columbia, MO 65201
3 Beds
3 Baths
2,016 SqFt
Key Details
Sold Price $440,000
Property Type Single Family Home
Sub Type Single Family Residence
Listing Status Sold
Purchase Type For Sale
Square Footage 2,016 sqft
Price per Sqft $218
Subdivision Old Hawthorne
MLS Listing ID 419505
Sold Date 06/24/24
Style 1.5 Story
Bedrooms 3
Full Baths 3
HOA Fees $180/mo
HOA Y/N Yes
Originating Board Columbia Board of REALTORS®
Year Built 2012
Annual Tax Amount $3,583
Tax Year 2023
Lot Size 3,920 Sqft
Acres 0.09
Lot Dimensions 45 x 88.47
Property Description
This beautiful home is waiting for it's new owner. Open floor plan. Each bedroom having it own bathroom.
One room is non-conforming (just complete the wall and add a door you have a third bedroom). Covered patio. Nice landscaping. The upper bedroom has a nice sitting area, full bath and is great for guests or someone needing their own space. New refrigerator. The washer and dryer do not convey.
HOA fees for Villas at Old Hawthorne are billed semi-annual at $1080. Required social membership for Club at Old Hawthorne is $120 per month and a one time initiation fee of $1000.
Location
State MO
County Boone
Community Old Hawthorne
Direction WW to Old Hawthorne West to Marcassin
Region COLUMBIA
City Region COLUMBIA
Rooms
Family Room Main
Other Rooms Upper
Master Bedroom Main
Bedroom 2 Upper
Family Room Main
Interior
Interior Features High Spd Int Access, Tub/Shower, Stand AloneShwr/MBR, Laundry-Main Floor, Wired for Sec Sys, WindowTreatmnts Some, Walk in Closet(s), Washer/DryerConnectn, Cable Available, Ceiling/PaddleFan(s), Cable Ready, Smoke Detector(s), Garage Dr Opener(s), Kit/Din Combo, Granite Counters, Cabinets-Wood, Kitchen Island, Pantry
Heating Forced Air, Natural Gas
Cooling Central Electric
Flooring Wood, Carpet, Tile
Fireplaces Type Gas
Fireplace Yes
Heat Source Forced Air, Natural Gas
Exterior
Exterior Feature Pool-Community, Clubhouse-Community, Driveway-Paved, Sprinkler-In Ground
Garage Attached
Garage Spaces 2.0
Utilities Available Water-District, Electric-County, Gas-Natural, Sewage-City, Trash-City
Roof Type ArchitecturalShingle
Street Surface Paved,Public Maintained,Curbs and Gutters
Porch Back, Covered, Front Porch
Parking Type Attached
Garage Yes
Building
Lot Description Cleared, Level
Faces Northwest
Foundation Poured Concrete, Slab
Builder Name Lifestyle
Architectural Style 1.5 Story
Schools
Elementary Schools Cedar Ridge
Middle Schools Oakland
High Schools Battle
School District Columbia
Others
Senior Community No
Tax ID 1750200020320001
Energy Description Natural Gas
Read Less
Want to know what your home might be worth? Contact us for a FREE valuation!

Our team is ready to help you sell your home for the highest possible price ASAP
Bought with United Country Missouri Land & Home






